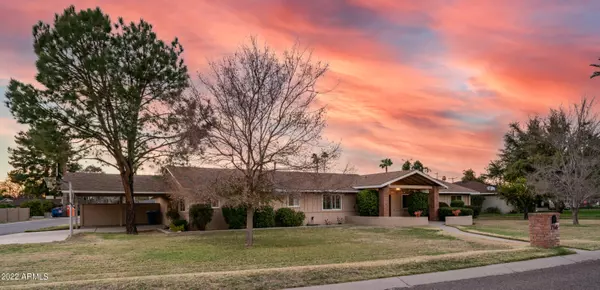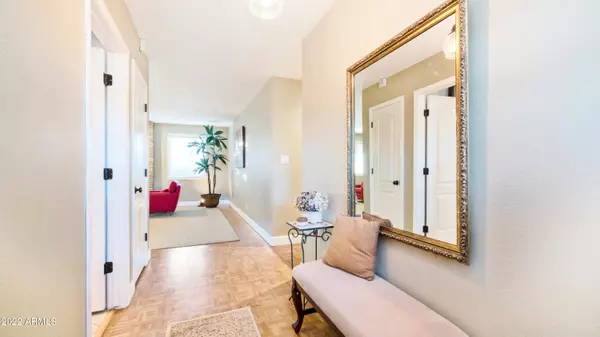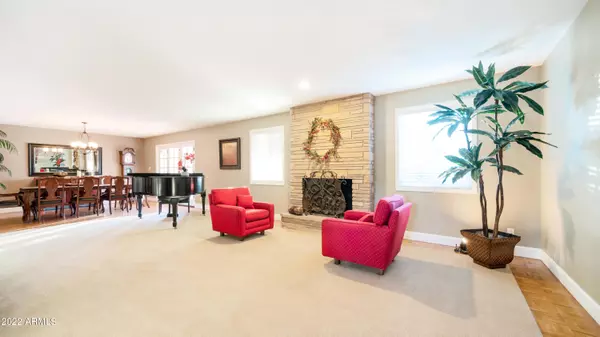For more information regarding the value of a property, please contact us for a free consultation.
716 W KALER Drive Phoenix, AZ 85021
Want to know what your home might be worth? Contact us for a FREE valuation!

Our team is ready to help you sell your home for the highest possible price ASAP
Key Details
Sold Price $1,163,500
Property Type Single Family Home
Sub Type Single Family - Detached
Listing Status Sold
Purchase Type For Sale
Square Footage 3,378 sqft
Price per Sqft $344
Subdivision Landerwood Lots 9-27, 36-61
MLS Listing ID 6362171
Sold Date 04/12/22
Style Ranch
Bedrooms 4
HOA Y/N No
Originating Board Arizona Regional Multiple Listing Service (ARMLS)
Year Built 1956
Annual Tax Amount $6,367
Tax Year 2021
Lot Size 0.411 Acres
Acres 0.41
Property Description
Just what you have been waiting for! This beautiful mid-century single level home with over 3,000sf is situated on a huge corner lot in the desirable North Central Phoenix corridor. Everything you need is right here in the former citrus orchard neighborhood of Landerwood. No HOA but a local tradition of neighborhood events and activities including holiday block parties and parades. The entire property has flood Irrigation with mature landscaping, delicious Pomegranate and Arizona Sweet Orange trees. Entryway has beautiful parquet flooring and leads you to the formal Living and dining room w/ stone gas fireplace. Dining room opens to the oversized covered patio. There is plenty of space for entertaining family and friends in this beautiful northwest facing backyard, See more... with large grass area, built in BBQ, gas firepit and sparkling diving pool. Spacious kitchen features recessed lighting, diagonal tile, maple cabinets and quartz countertops. Low bar counter opens to bright breakfast room with natural light. Adjacent laundry room has storage with space for an extra freezer. Half bath is right off the large family room which has built in bookcases and direct access to carport and a second exit to back patio. Large, attached storage/work room is right off the patio. There are four roomy bedrooms, which include a secondary bedroom with private bath, another bedroom with enormous walk-in closet. Master Bdrm suite is private and cozy with a sitting room and patio access. Luxurious Master Bath has custom shower, freestanding soaking tub, updated lighting and beautiful vanities with granite counters. The walk-in Master Closet has ample shelving and storage plus additional seating space. Main guest bath has two sinks, granite vanity and polished concrete floor. There are
many updates including dark hardwood flooring, quartz kitchen counters and additions of family room and Master Suite, Sitting Room and Bath. Updated door hardware, lighting, fans and blinds throughout. No interior steps. Pool safety Net is included. Carport structure could possibly be converted to a 2C garage. This home is a true gem and won't last long!
Location
State AZ
County Maricopa
Community Landerwood Lots 9-27, 36-61
Direction South on 7th Ave to Kaler/Frier, Go right (west) and bear left onto Kaler. Home is around the curve on the right at corner.
Rooms
Other Rooms Separate Workshop, Family Room
Master Bedroom Downstairs
Den/Bedroom Plus 4
Separate Den/Office N
Interior
Interior Features Master Downstairs, Breakfast Bar, Drink Wtr Filter Sys, No Interior Steps, Pantry, Double Vanity, Full Bth Master Bdrm, Separate Shwr & Tub
Heating Natural Gas
Cooling Refrigeration, Ceiling Fan(s)
Flooring Carpet, Tile, Wood
Fireplaces Type 1 Fireplace, Fire Pit, Living Room, Gas
Fireplace Yes
Window Features Double Pane Windows
SPA None
Exterior
Exterior Feature Covered Patio(s), Playground, Patio, Storage, Built-in Barbecue
Carport Spaces 2
Fence Block
Pool Diving Pool, Private
Landscape Description Irrigation Back, Flood Irrigation, Irrigation Front
Utilities Available APS, SW Gas
Amenities Available None
View Mountain(s)
Roof Type Composition
Private Pool Yes
Building
Lot Description Corner Lot, Grass Front, Grass Back, Irrigation Front, Irrigation Back, Flood Irrigation
Story 1
Builder Name UNK
Sewer Public Sewer
Water City Water
Architectural Style Ranch
Structure Type Covered Patio(s),Playground,Patio,Storage,Built-in Barbecue
New Construction No
Schools
Elementary Schools Orangewood School
Middle Schools Royal Palm Middle School
High Schools Washington High School
School District Glendale Union High School District
Others
HOA Fee Include No Fees
Senior Community No
Tax ID 157-08-005
Ownership Fee Simple
Acceptable Financing Cash, Conventional, VA Loan
Horse Property N
Listing Terms Cash, Conventional, VA Loan
Financing Conventional
Read Less

Copyright 2024 Arizona Regional Multiple Listing Service, Inc. All rights reserved.
Bought with RETSY
GET MORE INFORMATION




