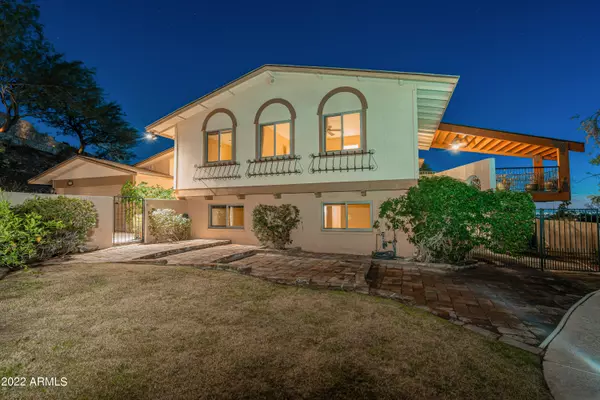For more information regarding the value of a property, please contact us for a free consultation.
2235 E Vista Avenue Phoenix, AZ 85020
Want to know what your home might be worth? Contact us for a FREE valuation!

Our team is ready to help you sell your home for the highest possible price ASAP
Key Details
Sold Price $1,200,000
Property Type Single Family Home
Sub Type Single Family - Detached
Listing Status Sold
Purchase Type For Sale
Square Footage 2,292 sqft
Price per Sqft $523
Subdivision Biltmore Highlands
MLS Listing ID 6360943
Sold Date 03/11/22
Bedrooms 4
HOA Y/N No
Originating Board Arizona Regional Multiple Listing Service (ARMLS)
Year Built 1971
Annual Tax Amount $5,366
Tax Year 2021
Lot Size 0.338 Acres
Acres 0.34
Property Description
Location! Location! Location! Perched atop a hillside this home has stunning and breathtaking views of Piestewa Peak, Downtown Phoenix and so much more. Enjoy the panoramic views of the mountains from multiple custom-built and designed decks by a renowned architect. This home is the first time on market in the desirable Biltmore Highlands neighborhood and was incredibly well cared for by the original owners. Extensive remodel was done in 2013 and the upper level was opened up, kitchen fully remodeled, all brand new Andersen windows throughout, all new flooring, new plumbing, electrical, bathrooms remodeled, and so much more. The home features a diving pool. The property will take your breath away and has so much character with the most amazing views. Don't miss it before it's gone!
Location
State AZ
County Maricopa
Community Biltmore Highlands
Direction From Lincoln/Glendale and 22nd Street, head North, turn R on Orangewood, L on 22nd Place, and R on to E Vista to home in corner of the cul de sac.
Rooms
Other Rooms Great Room, BonusGame Room
Master Bedroom Split
Den/Bedroom Plus 5
Separate Den/Office N
Interior
Interior Features Upstairs, Eat-in Kitchen, Drink Wtr Filter Sys, Intercom, Kitchen Island, 3/4 Bath Master Bdrm, High Speed Internet, Granite Counters
Heating Natural Gas
Cooling Refrigeration, Both Refrig & Evap, Programmable Thmstat, Ceiling Fan(s)
Flooring Tile
Fireplaces Type 1 Fireplace
Fireplace Yes
Window Features Double Pane Windows,Low Emissivity Windows
SPA None
Exterior
Exterior Feature Balcony, Covered Patio(s), Patio, Private Yard
Garage Electric Door Opener
Garage Spaces 2.0
Garage Description 2.0
Fence Block, Wrought Iron
Pool Variable Speed Pump, Diving Pool, Private
Utilities Available APS, SW Gas
Amenities Available None
Waterfront No
View City Lights, Mountain(s)
Roof Type Composition
Parking Type Electric Door Opener
Private Pool Yes
Building
Lot Description Sprinklers In Rear, Sprinklers In Front, Cul-De-Sac, Grass Front, Grass Back, Auto Timer H2O Front, Auto Timer H2O Back
Story 2
Builder Name Hallcraft
Sewer Public Sewer
Water City Water
Structure Type Balcony,Covered Patio(s),Patio,Private Yard
Schools
Elementary Schools Madison Heights Elementary School
Middle Schools Madison Elementary School
High Schools Camelback High School
School District Phoenix Union High School District
Others
HOA Fee Include No Fees
Senior Community No
Tax ID 164-19-045
Ownership Fee Simple
Acceptable Financing Cash, Conventional, VA Loan
Horse Property N
Listing Terms Cash, Conventional, VA Loan
Financing Cash
Read Less

Copyright 2024 Arizona Regional Multiple Listing Service, Inc. All rights reserved.
Bought with Berkshire Hathaway HomeServices Arizona Properties
GET MORE INFORMATION




