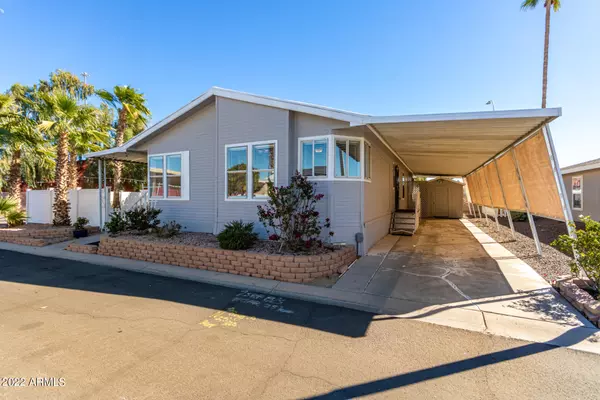For more information regarding the value of a property, please contact us for a free consultation.
2401 W SOUTHERN Avenue #424 Tempe, AZ 85282
Want to know what your home might be worth? Contact us for a FREE valuation!

Our team is ready to help you sell your home for the highest possible price ASAP
Key Details
Sold Price $175,000
Property Type Mobile Home
Sub Type Mfg/Mobile Housing
Listing Status Sold
Purchase Type For Sale
Square Footage 1,792 sqft
Price per Sqft $97
Subdivision The Meadows
MLS Listing ID 6353347
Sold Date 03/08/22
Style Ranch
Bedrooms 3
HOA Y/N No
Originating Board Arizona Regional Multiple Listing Service (ARMLS)
Land Lease Amount 849.0
Year Built 1996
Annual Tax Amount $538
Tax Year 2021
Property Description
Come and see this gorgeous 3 bed, 2 bath home now on the market in The Meadows community for adults 55+! Inside you will find spacious dining & living areas w/vaulted ceilings, lots of natural light, handsome tile flooring, built-in entertainment niche, & neutral palette throughout. The eat-in kitchen offers white cabinetry w/crown moulding, a pantry, granite counters, & an island w/breakfast bar. Secondary bedroom has a connected AZ room, perfect for an office or oversized closet! The primary bedroom features gorgeous laminate floors, private sitting room w/outdoor access, 2 walk-in closets, and pristine ensuite. The backyard is fully fenced & includes a lovely deck, artificial turf, and even a built-in gas BBQ! Don't miss the opportunity to make this your home, schedule a showing today!
Location
State AZ
County Maricopa
Community The Meadows
Direction Head east on E Southern Ave, South on Casa Grande to guard station. The guard will give you directions.
Rooms
Other Rooms Great Room, Arizona RoomLanai
Den/Bedroom Plus 4
Separate Den/Office Y
Interior
Interior Features Eat-in Kitchen, Breakfast Bar, No Interior Steps, Soft Water Loop, Vaulted Ceiling(s), Kitchen Island, Pantry, 3/4 Bath Master Bdrm, High Speed Internet, Granite Counters
Heating Electric, Other
Cooling Refrigeration, Programmable Thmstat, Ceiling Fan(s)
Flooring Carpet, Laminate, Tile
Fireplaces Number No Fireplace
Fireplaces Type None
Fireplace No
Window Features Skylight(s),Double Pane Windows
SPA None
Laundry Wshr/Dry HookUp Only
Exterior
Exterior Feature Covered Patio(s), Storage, Built-in Barbecue
Carport Spaces 2
Pool None
Community Features Community Spa Htd, Community Spa, Community Pool Htd, Community Pool, Near Bus Stop, Community Media Room, Community Laundry, Guarded Entry, Biking/Walking Path, Clubhouse, Fitness Center
Utilities Available SRP
Amenities Available Management, Rental OK (See Rmks), RV Parking
Roof Type Composition
Accessibility Bath Raised Toilet
Private Pool No
Building
Lot Description Sprinklers In Rear, Sprinklers In Front, Corner Lot, Synthetic Grass Frnt, Auto Timer H2O Front, Auto Timer H2O Back
Story 1
Builder Name Palm Harbor
Sewer Public Sewer
Water City Water
Architectural Style Ranch
Structure Type Covered Patio(s),Storage,Built-in Barbecue
New Construction No
Schools
Elementary Schools Adult
Middle Schools Adult
High Schools Adult
School District Out Of Area
Others
HOA Fee Include Maintenance Grounds,Street Maint
Senior Community Yes
Tax ID 123-27-007-G
Ownership Leasehold
Acceptable Financing Cash, Conventional
Horse Property N
Listing Terms Cash, Conventional
Financing Cash
Special Listing Condition Age Restricted (See Remarks)
Read Less

Copyright 2024 Arizona Regional Multiple Listing Service, Inc. All rights reserved.
Bought with A.Z. & Associates
GET MORE INFORMATION




