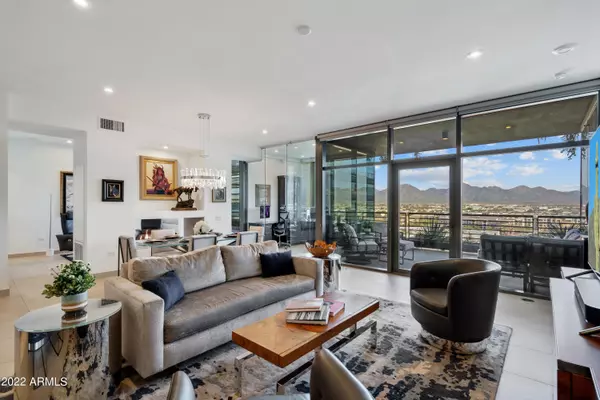For more information regarding the value of a property, please contact us for a free consultation.
7120 E KIERLAND Boulevard #1105 Scottsdale, AZ 85254
Want to know what your home might be worth? Contact us for a FREE valuation!

Our team is ready to help you sell your home for the highest possible price ASAP
Key Details
Sold Price $1,900,000
Property Type Condo
Sub Type Apartment Style/Flat
Listing Status Sold
Purchase Type For Sale
Square Footage 2,069 sqft
Price per Sqft $918
Subdivision Optima Kierland Center 7120 Condominium 2Nd Amd
MLS Listing ID 6343189
Sold Date 03/15/22
Style Contemporary
Bedrooms 2
HOA Fees $1,394/mo
HOA Y/N Yes
Originating Board Arizona Regional Multiple Listing Service (ARMLS)
Year Built 2018
Annual Tax Amount $10,772
Tax Year 2021
Lot Size 2,072 Sqft
Acres 0.05
Property Description
72 Hour Home Sale! Welcome to your 11th floor luxury view property in Optima Kierland's 7120 building. This unit features views of the McDowell Mountains and Pinnacle Peak to the east and northeast. 2 bedroom/2.5 baths + office, 10 foot ceilings, floor to ceiling windows, and a generous open layout provide abundant natural light and a spacious look and feel. 3 parking spaces by the elevator, a Tesla charger, 2 large view patios, gourmet kitchen and large laundry/pantry will delight the most particular buyer. North of the great room fireplace is a separate sitting area with a powder room, large built-in bar, bar sink and wine refrigerator. With $140K in upgrades, you'll love the Bulthaup cabinets, Bosch appliances, porcelain tile, engineered oak floors, and quartz counters. Multiple nooks and dedicated areas to showcase art.
Bosch refrigerator with freezer drawer and ice maker.
Induction cooktop.
Extra-wide doorways into rooms, closets, and toilet rooms.
Gourmet stainless steel vent hood.
Bosch oven and Bosch microwave.
Two Bosch quiet dishwashers.
Storage on both sides of the kitchen island.
Eat-in kitchen.
Two-sided gas fireplace.
Butler's pantry with abundant cabinetry, folding area, and a full-size, front loading Whirlpool washer and ventless dryer.
Primary ensuite bath features a full size (steam) shower, dual vanity, private toilet room and large walk-in closet with custom built-ins.
Ensuite guest room features a dual vanity, standalone shower and walk-in closet with custom built-ins.
Power/smart, blackout shades throughout installed 2022.
Enjoy unrivaled Optima amenities to include: indoor fitness center, indoor basketball/pickleball court, yoga room, business center, conference center, private entertainment area with full kitchen, squash court, coffee bar and lounge, multiple indoor sitting areas, rooftop deck with cabanas, full-size lap pool, outdoor kitchen, bar, and spa; first floor multiple outdoor sitting areas, barbecue areas, and spa; gated underground parking, onsite security, concierge, and secure exterior access points.
Location
State AZ
County Maricopa
Community Optima Kierland Center 7120 Condominium 2Nd Amd
Direction West on Kierland Blvd to 71st Street, right on 71st then first right into underground parking. Guest parking is first level(L1)
Rooms
Other Rooms Great Room
Master Bedroom Split
Den/Bedroom Plus 3
Separate Den/Office Y
Interior
Interior Features Breakfast Bar, 9+ Flat Ceilings, Elevator, Fire Sprinklers, No Interior Steps, Wet Bar, Kitchen Island, Pantry, 3/4 Bath Master Bdrm, Double Vanity, High Speed Internet
Heating Electric, Other
Cooling Refrigeration
Flooring Tile, Wood
Fireplaces Type Two Way Fireplace, Family Room
Fireplace Yes
Window Features Mechanical Sun Shds,Double Pane Windows,Low Emissivity Windows,Tinted Windows
SPA Heated
Exterior
Exterior Feature Balcony, Covered Patio(s), Hand/Racquetball Cts, Patio, Sport Court(s), Built-in Barbecue
Garage Electric Door Opener, Assigned, Community Structure, Gated
Garage Spaces 3.0
Garage Description 3.0
Fence Wrought Iron
Pool Heated, Lap
Community Features Community Spa Htd, Community Spa, Community Pool Htd, Community Pool, Community Media Room, Concierge, Racquetball, Clubhouse
Utilities Available APS, SW Gas
Amenities Available Management
Waterfront No
View City Lights, Mountain(s)
Roof Type See Remarks
Parking Type Electric Door Opener, Assigned, Community Structure, Gated
Private Pool No
Building
Lot Description Desert Back, Desert Front, Auto Timer H2O Front, Auto Timer H2O Back
Story 12
Builder Name DCH
Sewer Public Sewer
Water City Water
Architectural Style Contemporary
Structure Type Balcony,Covered Patio(s),Hand/Racquetball Cts,Patio,Sport Court(s),Built-in Barbecue
Schools
Elementary Schools Sandpiper Elementary School
Middle Schools Desert Sands Middle School
High Schools Horizon High School
School District Paradise Valley Unified District
Others
HOA Name AAM
HOA Fee Include Roof Repair,Insurance,Sewer,Pest Control,Cable TV,Maintenance Grounds,Front Yard Maint,Gas,Trash,Water,Roof Replacement,Maintenance Exterior
Senior Community No
Tax ID 215-43-490
Ownership Condominium
Acceptable Financing Cash, Conventional
Horse Property N
Listing Terms Cash, Conventional
Financing Cash
Read Less

Copyright 2024 Arizona Regional Multiple Listing Service, Inc. All rights reserved.
Bought with Keller Williams Realty Sonoran Living
GET MORE INFORMATION




