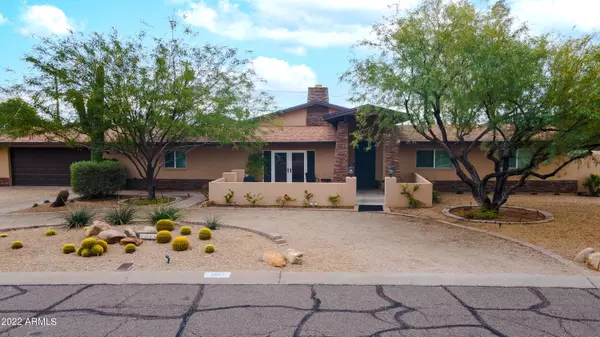For more information regarding the value of a property, please contact us for a free consultation.
4041 E SAINT JOSEPH Way Phoenix, AZ 85018
Want to know what your home might be worth? Contact us for a FREE valuation!

Our team is ready to help you sell your home for the highest possible price ASAP
Key Details
Sold Price $1,525,000
Property Type Single Family Home
Sub Type Single Family - Detached
Listing Status Sold
Purchase Type For Sale
Square Footage 2,569 sqft
Price per Sqft $593
Subdivision Marion Estates Blk E Lots 19-34
MLS Listing ID 6340929
Sold Date 02/28/22
Style Ranch
Bedrooms 4
HOA Y/N No
Originating Board Arizona Regional Multiple Listing Service (ARMLS)
Year Built 1958
Annual Tax Amount $4,724
Tax Year 2021
Lot Size 0.317 Acres
Acres 0.32
Property Description
Beautiful luxury home in the desirable Marion Estates with stunning views of Camelback Mountain. This home has so much to offer! The charming front low maintenance landscape invites you in with an endearing curve driveway, robust stone work, and soothing courtyard. This home's elegant atmosphere & outdoor living is perfect for entertaining. Impeccably updated throughout. The attention to detail and pride of ownership is evident everywhere! The open gourmet kitchen with quartz counters, a grand island, spectacular cabinetry with remote lighting, high-end stainless appliances, and an impressive gas range. Add in a Butler's-style pantry with an extended countertop and you have a Chef's dream! Don't miss this opportunity to live in the perfect combination of comfort, design and location! Single story split floor plan with an ideal open living area concept. Enhanced by a built-in amplified sound system extending through several rooms and the patio. A great flow for entertaining featuring two cozy fireplaces and an eat-in kitchen that opens to the family room. More highlights include exquisite marble finish in the showers and bathtub areas, a tankless water heater, citrus water softener, and so much more! The amazing and relaxing backyard has incredible views and resort style theme featuring an amazing Baja shelf in the sparkling pebble sheen pool with multiple aerators and umbrella locations, and a designated pool bathroom. Incredible outdoor kitchen with its own tankless water heater, Lynx fridge, oversized grill, sink, cabinetry, and storage appeal to all occasions. The surrounding community offers access to trails, hiking, biking, golfing, shopping, dining, and more!
Location
State AZ
County Maricopa
Community Marion Estates Blk E Lots 19-34
Direction From 44th Street and Stanford; North to Saint Joseph Way, West on Saint Joseph Way to property.
Rooms
Master Bedroom Split
Den/Bedroom Plus 4
Separate Den/Office N
Interior
Interior Features Master Downstairs, Eat-in Kitchen, Kitchen Island, Pantry, Double Vanity, Full Bth Master Bdrm, High Speed Internet
Heating Natural Gas
Cooling Refrigeration, Programmable Thmstat, Ceiling Fan(s)
Flooring Tile
Fireplaces Type 2 Fireplace, Family Room, Living Room
Fireplace Yes
Window Features Double Pane Windows,Low Emissivity Windows
SPA None
Exterior
Exterior Feature Circular Drive, Covered Patio(s), Gazebo/Ramada, Patio, Private Yard, Built-in Barbecue
Garage RV Gate
Garage Spaces 2.0
Garage Description 2.0
Fence Block
Pool Private
Utilities Available SRP, SW Gas
Amenities Available None
Waterfront No
View Mountain(s)
Roof Type Composition
Parking Type RV Gate
Private Pool Yes
Building
Lot Description Sprinklers In Rear, Sprinklers In Front, Desert Back, Desert Front, Synthetic Grass Back
Story 1
Builder Name Unknown
Sewer Public Sewer
Water City Water
Architectural Style Ranch
Structure Type Circular Drive,Covered Patio(s),Gazebo/Ramada,Patio,Private Yard,Built-in Barbecue
Schools
Elementary Schools Hopi Elementary School
Middle Schools Ingleside Middle School
High Schools Arcadia High School
School District Scottsdale Unified District
Others
HOA Fee Include No Fees
Senior Community No
Tax ID 171-53-008
Ownership Fee Simple
Acceptable Financing Cash, Conventional
Horse Property N
Listing Terms Cash, Conventional
Financing Conventional
Read Less

Copyright 2024 Arizona Regional Multiple Listing Service, Inc. All rights reserved.
Bought with Two Brothers Realty & Co
GET MORE INFORMATION




