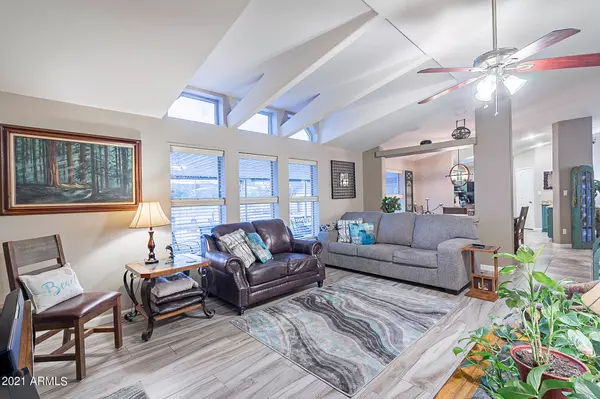For more information regarding the value of a property, please contact us for a free consultation.
73 S HILTON Road Apache Junction, AZ 85119
Want to know what your home might be worth? Contact us for a FREE valuation!

Our team is ready to help you sell your home for the highest possible price ASAP
Key Details
Sold Price $576,000
Property Type Mobile Home
Sub Type Mfg/Mobile Housing
Listing Status Sold
Purchase Type For Sale
Square Footage 2,392 sqft
Price per Sqft $240
Subdivision S22 T1N R8E
MLS Listing ID 6330734
Sold Date 01/31/22
Style Ranch
Bedrooms 4
HOA Y/N No
Originating Board Arizona Regional Multiple Listing Service (ARMLS)
Year Built 1998
Annual Tax Amount $1,991
Tax Year 2021
Lot Size 1.114 Acres
Acres 1.11
Property Description
WOW! Rare opportunity to own a secluded piece of paradise offering SWEEPING MOUNTAIN VIEWS & Salt water pool! This home features 1792 sq.ft. (with added 600 sq.ft game room/guest quarters / 4th bedroom) 1998 mobil home with stucco exterior. This 3 bed /2.5 bath has been updated with granite counters throughout, tiled flooring, walkin tiled shower and so much more. Beautiful skylight with vaulted ceilings and transom windows offers a light bright open floor plan concept of living. Bring the toys you'll love the LARGE
2+ tandem garage and RV gate with partial RV hookups. The entire property is fenced and features a front gated entrance. Backyard area provides additional storage sheds with electrical outlets. The homes back area is perfect for entertaining as it opens to the Superstition Mou
Location
State AZ
County Pinal
Community S22 T1N R8E
Direction North on Goldfield, West on 4th Ave, North on Hilton
Rooms
Other Rooms Guest Qtrs-Sep Entrn, Great Room, BonusGame Room
Master Bedroom Split
Den/Bedroom Plus 5
Separate Den/Office N
Interior
Interior Features Eat-in Kitchen, Breakfast Bar, No Interior Steps, Vaulted Ceiling(s), Pantry, 3/4 Bath Master Bdrm, Double Vanity, High Speed Internet, Granite Counters
Heating Electric
Cooling Refrigeration, Ceiling Fan(s)
Flooring Tile
Fireplaces Number No Fireplace
Fireplaces Type None
Fireplace No
Window Features Skylight(s),Double Pane Windows
SPA Above Ground,Private
Exterior
Exterior Feature Covered Patio(s), Patio, Private Yard
Garage Attch'd Gar Cabinets, Electric Door Opener, Extnded Lngth Garage, RV Gate, Separate Strge Area, Tandem, Gated
Garage Spaces 2.5
Carport Spaces 2
Garage Description 2.5
Fence Block, Wrought Iron
Pool Fenced, Private
Utilities Available SRP
Amenities Available None
Waterfront No
View Mountain(s)
Roof Type Composition
Parking Type Attch'd Gar Cabinets, Electric Door Opener, Extnded Lngth Garage, RV Gate, Separate Strge Area, Tandem, Gated
Private Pool Yes
Building
Lot Description Desert Back, Desert Front, Natural Desert Back, Synthetic Grass Back, Natural Desert Front
Story 1
Builder Name UNKN
Sewer Septic in & Cnctd
Water City Water
Architectural Style Ranch
Structure Type Covered Patio(s),Patio,Private Yard
Schools
Elementary Schools Desert Vista Elementary School
Middle Schools Cactus Canyon Junior High
High Schools Apache Junction High School
School District Apache Junction Unified District
Others
HOA Fee Include No Fees
Senior Community No
Tax ID 103-05-002-C
Ownership Fee Simple
Acceptable Financing Cash, Conventional
Horse Property Y
Listing Terms Cash, Conventional
Financing Conventional
Read Less

Copyright 2024 Arizona Regional Multiple Listing Service, Inc. All rights reserved.
Bought with HomeSmart
GET MORE INFORMATION




