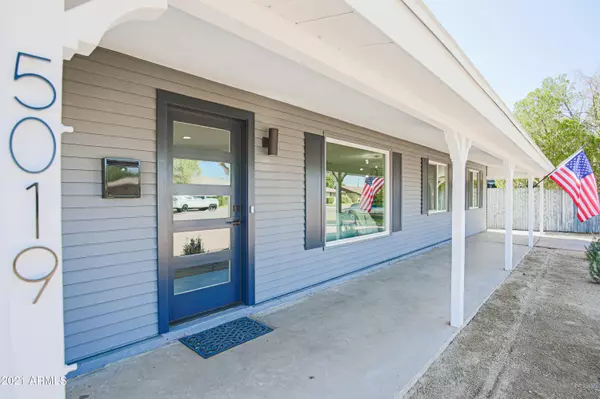For more information regarding the value of a property, please contact us for a free consultation.
5019 E VIRGINIA Avenue Phoenix, AZ 85008
Want to know what your home might be worth? Contact us for a FREE valuation!

Our team is ready to help you sell your home for the highest possible price ASAP
Key Details
Sold Price $685,500
Property Type Single Family Home
Sub Type Single Family - Detached
Listing Status Sold
Purchase Type For Sale
Square Footage 1,952 sqft
Price per Sqft $351
Subdivision Papago Village Unit 2
MLS Listing ID 6313928
Sold Date 12/07/21
Style Ranch
Bedrooms 3
HOA Y/N No
Originating Board Arizona Regional Multiple Listing Service (ARMLS)
Year Built 1957
Annual Tax Amount $2,369
Tax Year 2021
Lot Size 7,340 Sqft
Acres 0.17
Property Description
Welcome to the intersection of Elegance and Class! This stunning remodel is more than just a place to lay your head. It's a dwelling that will invoke feelings of pride and serenity. This home features a split floor plan with three bedrooms (dual masters), three bath rooms (amazingly stylish tile work), open and airy living space, huge bonus room/office, two and a half car garage all while being located in one of the most desirable parts of town. Nestled right in between Arcadia and Scottsdale you have the best of everything! Ride bikes to Old Town for brunch, catch a group ride around Arcadia, hike Camelback or simply stay home in your model perfect abode! Some of the updates in 2021 include: new roof, windows, kitchen appliances, updated main line sewer connections with 10/50 yr warranty. There is NO HOA possibly making this a great short term rental with income potential of $12,000+ per month.
Location
State AZ
County Maricopa
Community Papago Village Unit 2
Direction Head South to Virginia and turn left, your new escrow if on the right side.
Rooms
Other Rooms Family Room, BonusGame Room
Master Bedroom Split
Den/Bedroom Plus 5
Separate Den/Office Y
Interior
Interior Features Breakfast Bar, 2 Master Baths, Double Vanity, Full Bth Master Bdrm, High Speed Internet
Heating Natural Gas
Cooling Refrigeration, Ceiling Fan(s)
Flooring Laminate, Tile
Fireplaces Number No Fireplace
Fireplaces Type None
Fireplace No
Window Features Double Pane Windows
SPA None
Laundry Wshr/Dry HookUp Only
Exterior
Exterior Feature Patio
Garage Extnded Lngth Garage
Garage Spaces 2.5
Garage Description 2.5
Fence Block
Pool None
Community Features Transportation Svcs, Near Bus Stop
Utilities Available SRP, SW Gas
Amenities Available None
Waterfront No
Roof Type Composition
Private Pool No
Building
Lot Description Corner Lot, Gravel/Stone Front, Gravel/Stone Back
Story 1
Builder Name Unknown
Sewer Public Sewer
Water City Water
Architectural Style Ranch
Structure Type Patio
New Construction Yes
Schools
Elementary Schools Griffith Elementary School
Middle Schools Griffith Elementary School
High Schools Camelback High School
School District Phoenix Union High School District
Others
HOA Fee Include No Fees
Senior Community No
Tax ID 126-16-030
Ownership Fee Simple
Acceptable Financing Cash, Conventional, FHA, VA Loan
Horse Property N
Listing Terms Cash, Conventional, FHA, VA Loan
Financing Conventional
Read Less

Copyright 2024 Arizona Regional Multiple Listing Service, Inc. All rights reserved.
Bought with Realty ONE Group
GET MORE INFORMATION




