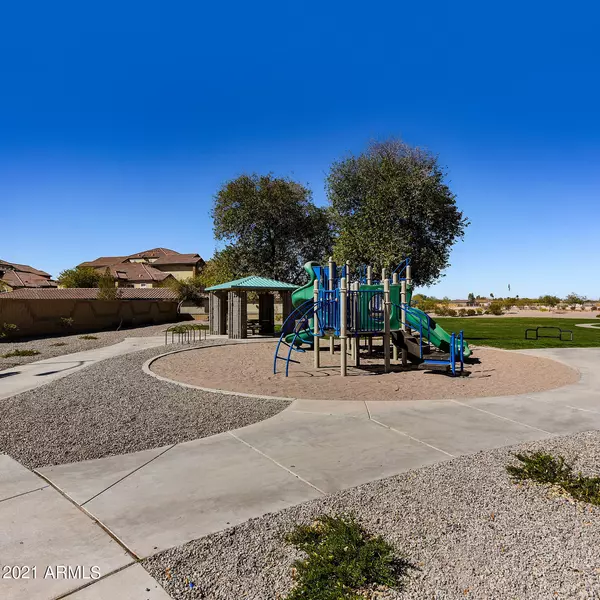For more information regarding the value of a property, please contact us for a free consultation.
2553 N KENNA Place Casa Grande, AZ 85122
Want to know what your home might be worth? Contact us for a FREE valuation!

Our team is ready to help you sell your home for the highest possible price ASAP
Key Details
Sold Price $364,553
Property Type Single Family Home
Sub Type Single Family - Detached
Listing Status Sold
Purchase Type For Sale
Square Footage 1,351 sqft
Price per Sqft $269
Subdivision Mccartney Ranch Parcel 5
MLS Listing ID 6310004
Sold Date 05/17/22
Style Ranch
Bedrooms 3
HOA Fees $60/mo
HOA Y/N Yes
Originating Board Arizona Regional Multiple Listing Service (ARMLS)
Year Built 2021
Annual Tax Amount $329
Tax Year 2021
Lot Size 7,001 Sqft
Acres 0.16
Property Description
This one is a MUST see. This charming 3 bedroom, 2 bathroom home will be ready in January! Imagine soaking up the winter sun in the generously sized backyard and hosting a BBQ on the covered patio. The naturally lit open floor plan has a well-planned kitchen over looking the great room, private owner's suite and intimate dining space. The large kitchen island is the perfect place for baking or casual family dinners. Your tools and toys will have a spot in your attached 3-car-garage. This one will go fast!!
Location
State AZ
County Pinal
Community Mccartney Ranch Parcel 5
Direction From Pinal (SR387) go East on Rodeo Rd. North on Brown Ave. East on Wiley Way, North on Kenna Pl to home on West side of street.
Rooms
Other Rooms Great Room
Master Bedroom Split
Den/Bedroom Plus 3
Separate Den/Office N
Interior
Interior Features Walk-In Closet(s), Breakfast Bar, 9+ Flat Ceilings, No Interior Steps, Kitchen Island, Pantry, 3/4 Bath Master Bdrm, Double Vanity, High Speed Internet
Heating Natural Gas
Cooling Refrigeration
Flooring Carpet, Tile
Fireplaces Number No Fireplace
Fireplaces Type None
Fireplace No
Window Features Vinyl Frame, ENERGY STAR Qualified Windows, Double Pane Windows, Low Emissivity Windows
SPA None
Laundry 220 V Dryer Hookup, Inside, Wshr/Dry HookUp Only, Gas Dryer Hookup
Exterior
Exterior Feature Covered Patio(s), Patio
Garage Dir Entry frm Garage, Electric Door Opener, RV Gate
Garage Spaces 3.0
Garage Description 3.0
Fence Block
Pool None
Landscape Description Irrigation Front
Community Features Playground, Biking/Walking Path
Utilities Available APS, SW Gas
Amenities Available FHA Approved Prjct, Management, VA Approved Prjct
Roof Type Tile, Concrete
Accessibility Bath Lever Faucets
Building
Lot Description Sprinklers In Front, Corner Lot, Desert Front, Auto Timer H2O Front, Irrigation Front
Story 1
Builder Name K Hovnanian Homes
Sewer Public Sewer
Water Pvt Water Company
Architectural Style Ranch
Structure Type Covered Patio(s), Patio
New Construction No
Schools
Elementary Schools Mccartney Ranch Elementary School
Middle Schools Villago Middle School
High Schools Casa Grande Union High School
Others
HOA Name City Property Mgmt
HOA Fee Include Common Area Maint
Senior Community No
Tax ID 504-78-235
Ownership Fee Simple
Acceptable Financing Cash, Conventional, FHA, VA Loan
Horse Property N
Listing Terms Cash, Conventional, FHA, VA Loan
Financing VA
Read Less

Copyright 2024 Arizona Regional Multiple Listing Service, Inc. All rights reserved.
Bought with OMNI Homes International
GET MORE INFORMATION




