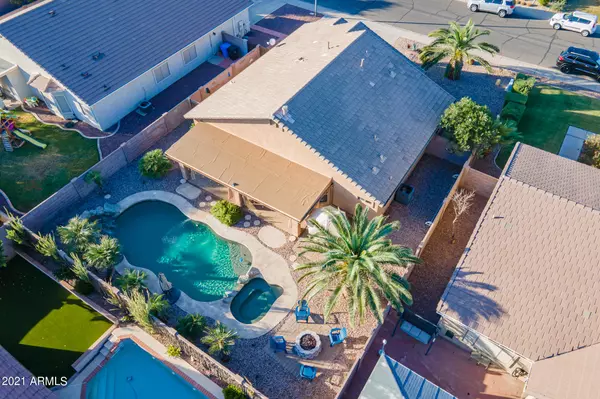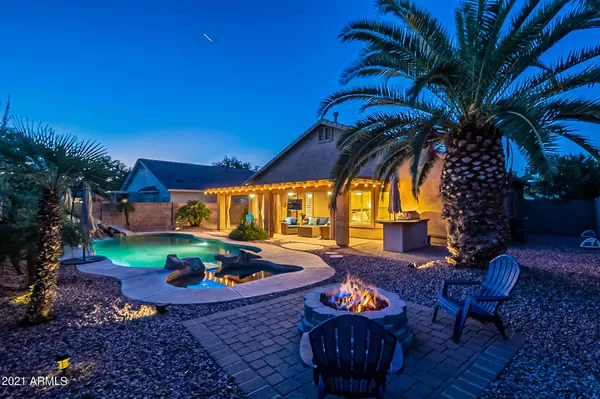For more information regarding the value of a property, please contact us for a free consultation.
4515 E LAUREL Avenue Gilbert, AZ 85234
Want to know what your home might be worth? Contact us for a FREE valuation!

Our team is ready to help you sell your home for the highest possible price ASAP
Key Details
Sold Price $500,000
Property Type Single Family Home
Sub Type Single Family - Detached
Listing Status Sold
Purchase Type For Sale
Square Footage 1,450 sqft
Price per Sqft $344
Subdivision Highland Ranch 3
MLS Listing ID 6310707
Sold Date 12/03/21
Style Ranch
Bedrooms 3
HOA Fees $60/mo
HOA Y/N Yes
Originating Board Arizona Regional Multiple Listing Service (ARMLS)
Year Built 1999
Annual Tax Amount $1,594
Tax Year 2021
Lot Size 7,322 Sqft
Acres 0.17
Property Description
THIS IS THE ONE! DREAM BACKYARD ALERT! This is the home you have been waiting for! This 3 bedroom 2 bathroom home is every entertainers dream. Vaulted ceilings and natural light invite you inside. The OPEN FLOOR PLAN kitchen overlooks the oversized GREAT ROOM and dining areas perfectly. Down the hallway: Two additional bedrooms, a bathroom, & a generously-sized owner's suite w/ walk-in closet, double sinks. Don't forget the quaint office nook tucked inside the laundry room! Outside, your very own slice of paradise! Mature trees, custom built-in BBQ with bar top, covered patio, plenty of shade and a sparkling HEATED SWIMMING POOL & HEATED SPA. Conveniently located near freeways, shopping, schools & dining. Homes like this rarely come to the market. SCHEDULE YOUR SHOWING TODAY Other improvements include:
New HVAC 2017
Water Softener 2017
Rain Gutters 2018
Garage Storage 2018
Water Heater 2020
Pool Filter & Light 2020
Pool Heater 2021
Interior Paint 2021
Added insulation & Radiant Barrier
Location
State AZ
County Maricopa
Community Highland Ranch 3
Direction East on Guadalupe Rd, South onto Bluejay Dr, East onto Aspen Way, South onto Bluejay Dr, West onto Laurel Ave to property on South side of street.
Rooms
Den/Bedroom Plus 3
Separate Den/Office N
Interior
Interior Features Breakfast Bar, Vaulted Ceiling(s), 3/4 Bath Master Bdrm, Double Vanity, High Speed Internet, Laminate Counters
Heating Natural Gas
Cooling Refrigeration
Flooring Tile, Wood
Fireplaces Type Living Room, Gas
Fireplace Yes
Window Features Double Pane Windows
SPA Heated,Private
Laundry Wshr/Dry HookUp Only
Exterior
Exterior Feature Covered Patio(s), Built-in Barbecue
Garage Dir Entry frm Garage, RV Gate
Garage Spaces 2.0
Garage Description 2.0
Fence Block
Pool Heated, Private
Community Features Playground
Utilities Available SRP, SW Gas
Roof Type Tile
Private Pool Yes
Building
Lot Description Desert Back, Desert Front, Gravel/Stone Front, Gravel/Stone Back
Story 1
Builder Name Unknown
Sewer Public Sewer
Water City Water
Architectural Style Ranch
Structure Type Covered Patio(s),Built-in Barbecue
New Construction No
Schools
Elementary Schools Towne Meadows Elementary School
Middle Schools Highland Jr High School
High Schools Highland High School
School District Gilbert Unified District
Others
HOA Name Highland Ranch III
HOA Fee Include Maintenance Grounds
Senior Community No
Tax ID 304-16-388
Ownership Fee Simple
Acceptable Financing Cash, Conventional, VA Loan
Horse Property N
Listing Terms Cash, Conventional, VA Loan
Financing Conventional
Read Less

Copyright 2024 Arizona Regional Multiple Listing Service, Inc. All rights reserved.
Bought with American Allstar Realty
GET MORE INFORMATION




