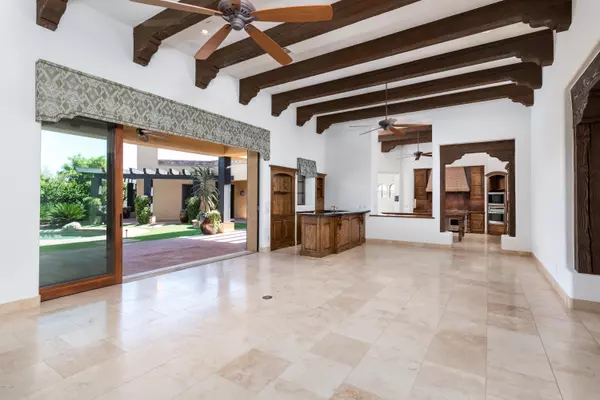For more information regarding the value of a property, please contact us for a free consultation.
8400 E DIXILETA Drive #175 Scottsdale, AZ 85266
Want to know what your home might be worth? Contact us for a FREE valuation!

Our team is ready to help you sell your home for the highest possible price ASAP
Key Details
Sold Price $1,600,000
Property Type Single Family Home
Sub Type Single Family - Detached
Listing Status Sold
Purchase Type For Sale
Square Footage 5,629 sqft
Price per Sqft $284
Subdivision Sincuidados
MLS Listing ID 5869714
Sold Date 12/23/19
Style Ranch,Spanish
Bedrooms 4
HOA Fees $216/qua
HOA Y/N Yes
Originating Board Arizona Regional Multiple Listing Service (ARMLS)
Year Built 2005
Annual Tax Amount $7,137
Tax Year 2018
Lot Size 1.518 Acres
Acres 1.52
Property Description
SELLER MOTIVATED - BRING ALL OFFERS!!!
Experience privacy & tranquility in this timeless Hacienda style treasure that's nestled under Lone Mountain & within walking distance to the preserve, this timeless masterpiece relates to its surroundings with rich artisanal craftsmanship & exquisite detail. A botanical paradise of lush florals & distinct cacti are enjoyed from every window inspiring the living spaces w/tall beamed ceilings and a contemporary design inspired by the dream kitchen & great room. Spacious master wing w/ exercise room & study, poolside guest house, second wing with 2 ensuite bedrooms + wine room. Upgraded Crestron package operational from afar. The 6 grand fireplaces, 12 televisions, lighting & blinds are controlled by Crestron package along with the video surveillance system. Gallery hallway is perfect for art collection & the captivating courtyard entry w/ fountain sets the stage for an extraordinary first impression. The very well appointed chef's kitchen and informal dining is positioned as the gathering place. The Butler's pantry & formal dining features the most charming fireplace and French doors that open to the courtyard. This is truly one of the most exceptional & well maintained homes available today & is within walking distance to hiking/biking trails and the McDowell Sonoran Preserve.
Location
State AZ
County Maricopa
Community Sincuidados
Direction Please take Pima North just past Dixileta. Sincuidados on your left.
Rooms
Other Rooms Library-Blt-in Bkcse, Guest Qtrs-Sep Entrn, ExerciseSauna Room, Great Room
Guest Accommodations 438.0
Master Bedroom Split
Den/Bedroom Plus 6
Separate Den/Office Y
Interior
Interior Features Eat-in Kitchen, Breakfast Bar, Central Vacuum, Drink Wtr Filter Sys, Fire Sprinklers, Intercom, No Interior Steps, Vaulted Ceiling(s), Wet Bar, Kitchen Island, Pantry, Bidet, Double Vanity, Full Bth Master Bdrm, Separate Shwr & Tub, Tub with Jets, High Speed Internet, Smart Home, Granite Counters
Heating Natural Gas
Cooling Refrigeration, Programmable Thmstat, Ceiling Fan(s)
Flooring Stone, Wood
Fireplaces Type 3+ Fireplace, Exterior Fireplace, Fire Pit, Family Room, Living Room, Gas
Fireplace Yes
Window Features Mechanical Sun Shds,Skylight(s),Wood Frames,Double Pane Windows,Low Emissivity Windows
SPA Heated,Private
Exterior
Exterior Feature Covered Patio(s), Patio, Private Street(s), Private Yard, Built-in Barbecue, Separate Guest House
Garage Attch'd Gar Cabinets, Dir Entry frm Garage, Electric Door Opener, Side Vehicle Entry
Garage Spaces 4.0
Garage Description 4.0
Fence Wrought Iron
Pool Heated, Private
Landscape Description Irrigation Back, Irrigation Front
Community Features Gated Community, Guarded Entry, Tennis Court(s), Biking/Walking Path, Clubhouse
Utilities Available APS, SW Gas
Amenities Available Management, Rental OK (See Rmks)
Waterfront No
View Mountain(s)
Roof Type Tile,Built-Up,Foam
Parking Type Attch'd Gar Cabinets, Dir Entry frm Garage, Electric Door Opener, Side Vehicle Entry
Private Pool Yes
Building
Lot Description Desert Back, Desert Front, Auto Timer H2O Front, Auto Timer H2O Back, Irrigation Front, Irrigation Back
Story 1
Builder Name Bolo
Sewer Public Sewer
Water City Water
Architectural Style Ranch, Spanish
Structure Type Covered Patio(s),Patio,Private Street(s),Private Yard,Built-in Barbecue, Separate Guest House
Schools
Elementary Schools Black Mountain Elementary School
Middle Schools Sonoran Trails Middle School
High Schools Cactus Shadows High School
School District Cave Creek Unified District
Others
HOA Name First Residential
HOA Fee Include Maintenance Grounds,Street Maint
Senior Community No
Tax ID 216-65-198
Ownership Fee Simple
Acceptable Financing Cash, Conventional, Owner May Carry
Horse Property N
Listing Terms Cash, Conventional, Owner May Carry
Financing Conventional
Read Less

Copyright 2024 Arizona Regional Multiple Listing Service, Inc. All rights reserved.
Bought with West USA Realty
GET MORE INFORMATION




