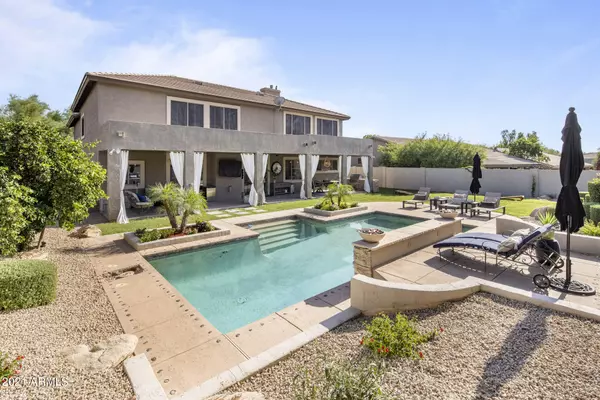For more information regarding the value of a property, please contact us for a free consultation.
7600 E TAILFEATHER Drive Scottsdale, AZ 85255
Want to know what your home might be worth? Contact us for a FREE valuation!

Our team is ready to help you sell your home for the highest possible price ASAP
Key Details
Sold Price $1,576,250
Property Type Single Family Home
Sub Type Single Family - Detached
Listing Status Sold
Purchase Type For Sale
Square Footage 4,461 sqft
Price per Sqft $353
Subdivision Grayhawk
MLS Listing ID 6293173
Sold Date 10/29/21
Style Santa Barbara/Tuscan
Bedrooms 5
HOA Fees $65/qua
HOA Y/N Yes
Originating Board Arizona Regional Multiple Listing Service (ARMLS)
Year Built 1998
Annual Tax Amount $6,408
Tax Year 2020
Lot Size 0.255 Acres
Acres 0.26
Property Description
Grayhawk Montevina completely updated Transitional/Modern home is now available in coveted Parks at Grayhawk! Natural light flows throughout this north/south facing 4461 sqft Marigold model home offering 5 bedrooms, 3.5 baths, open loft/office or exercise area, and highlights the custom remodel finishes including light bright stones, wood plank and tile flooring, white Quartz countertops, custom white shaker style cabinets, custom chandeliers and more appointments. Soaring ceilings welcome you into a front entry room with abundant windows finished with white shutters, an elegant formal dining room with custom wall covering and chandelier, and an updated powder room conveniently located nearby. An inviting, expansive kitchen offers lit white shaker cabinets to the ceiling, custom light- ing fixtures and chandeliers, Sub Zero refrigerator, Wolf gas cook top and double oven, Sharp drawer microwave, Asko Dishwasher, white apron sink with large windows overlooking the expanded back patio and outdoor living space with grassy play areas and large pool. Breakfast dining adjoins the kitchen and opens to a great room with fireplace and easy access to the back patio/outdoor living space. Also situated on the main level is an en suite guest bedroom with updated bathroom, large laundry room with custom shaker cabinets and large under stair storage. The upstairs space offers an expansive loft area with two workspaces and a master bedroom that is split apart from the 3 guest bedrooms with newly updated guest bath. The master suite with fireplace offers a wall of closet space and a master bath suite with new freestanding soaker tub and large walk-in shower finished with carrara marble. This is the perfect move-in ready home located in sought after Montevina of Grayhawk and is walking distance to area parks, trails, Grayhawk Elementary School, area restaurants and shopping!
Location
State AZ
County Maricopa
Community Grayhawk
Direction East on Grayhawk Dr. to 76th Way, head North on 76th to Rose Garden, head East to 77th, head North on 77th to Tailfeather, head West on Tailfeather to home on North Side of street.
Rooms
Other Rooms Loft, Family Room, BonusGame Room
Master Bedroom Upstairs
Den/Bedroom Plus 7
Separate Den/Office N
Interior
Interior Features Upstairs, Eat-in Kitchen, Breakfast Bar, Fire Sprinklers, Vaulted Ceiling(s), Kitchen Island, Double Vanity, Full Bth Master Bdrm, Separate Shwr & Tub, High Speed Internet
Heating Natural Gas
Cooling Refrigeration, Ceiling Fan(s)
Flooring Carpet, Tile, Wood
Fireplaces Type 2 Fireplace, Exterior Fireplace, Fire Pit, Family Room, Master Bedroom, Gas
Fireplace Yes
Window Features Double Pane Windows
SPA None
Laundry WshrDry HookUp Only
Exterior
Exterior Feature Covered Patio(s), Misting System, Patio, Built-in Barbecue
Garage Electric Door Opener
Garage Spaces 3.0
Garage Description 3.0
Fence Block
Pool Heated, Private
Community Features Golf, Playground, Biking/Walking Path
Utilities Available APS, SW Gas
Amenities Available Management
Roof Type Tile
Private Pool Yes
Building
Lot Description Sprinklers In Rear, Sprinklers In Front
Story 2
Builder Name Hancock
Sewer Public Sewer
Water City Water
Architectural Style Santa Barbara/Tuscan
Structure Type Covered Patio(s),Misting System,Patio,Built-in Barbecue
New Construction No
Schools
Elementary Schools Grayhawk Elementary School
Middle Schools Mountain Trail Middle School
High Schools Pinnacle High School
School District Paradise Valley Unified District
Others
HOA Name Grayhawk
HOA Fee Include Cable TV,Maintenance Grounds
Senior Community No
Tax ID 212-36-555
Ownership Fee Simple
Acceptable Financing Cash, Conventional
Horse Property N
Listing Terms Cash, Conventional
Financing Conventional
Read Less

Copyright 2024 Arizona Regional Multiple Listing Service, Inc. All rights reserved.
Bought with Launch Powered By Compass
GET MORE INFORMATION




