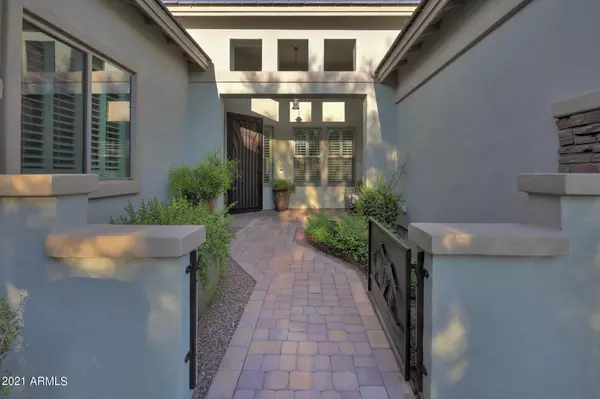For more information regarding the value of a property, please contact us for a free consultation.
30223 N 52ND Place Cave Creek, AZ 85331
Want to know what your home might be worth? Contact us for a FREE valuation!

Our team is ready to help you sell your home for the highest possible price ASAP
Key Details
Sold Price $1,072,500
Property Type Single Family Home
Sub Type Single Family - Detached
Listing Status Sold
Purchase Type For Sale
Square Footage 2,961 sqft
Price per Sqft $362
Subdivision Montevista
MLS Listing ID 6285896
Sold Date 10/22/21
Style Santa Barbara/Tuscan
Bedrooms 3
HOA Fees $192/qua
HOA Y/N Yes
Originating Board Arizona Regional Multiple Listing Service (ARMLS)
Year Built 2013
Annual Tax Amount $3,805
Tax Year 2020
Lot Size 10,150 Sqft
Acres 0.23
Property Description
Gorgeous! 3 bdrm 3 bath, plus bonus/office. Toll Brothers home in the highly desirable ''Montevista'' neighborhood.
This popular split floorplan and greatroom layout has been customized with a two-foot extended footprint and extended 3 car garage(s) with tons of cabinet storage. Home is loaded with custom features and upgrades throughout. Stunning white chevron tiled automatic gas fireplace, built in floating shelves and cabinetry, Custom barn doors were recently installed in the bonus rm and primary bath. Kitchen has custom pullouts, new drawer pulls, white ''picket'' backsplash, lazy susan, gas cooktop and huge center island.
Plantation shutters throughout. Skylights, surround system, carbon water filtration system and security screen doors.
Home was recently painted inside and out. This home is a "must see". Primary bedroom includes separate sinks and his and her closets with custom built-ins.
Enjoy the resort style backyard with pergolas and built in grill. Home backs to a natural wash that provides privacy and shade from the mature trees and vegetation.
Montevista offers the best of Arizona living. Gated, walking paths, greenbelts and a neighborhood park. Close to Tatum Ranch and N. Scottsdale shopping areas. Move in ready!
Location
State AZ
County Maricopa
Community Montevista
Direction West on Dixileta, N on 54th Place. Go thru gate, turn left on Hallihan Dr (turns into N. 53rd Street. Turn left on E Windstone Trail, right on N 52nd Place. Home will be on the right.
Rooms
Other Rooms BonusGame Room
Master Bedroom Split
Den/Bedroom Plus 4
Separate Den/Office N
Interior
Interior Features Eat-in Kitchen, Breakfast Bar, Soft Water Loop, Kitchen Island, Pantry, 3/4 Bath Master Bdrm, Double Vanity, Granite Counters
Heating Natural Gas, See Remarks
Cooling Refrigeration, Ceiling Fan(s)
Flooring Carpet, Tile, Other
Fireplaces Type 1 Fireplace, Family Room, Gas
Fireplace Yes
Window Features Skylight(s),Wood Frames
SPA None
Exterior
Exterior Feature Covered Patio(s), Gazebo/Ramada
Garage Electric Door Opener, Side Vehicle Entry
Garage Spaces 3.0
Garage Description 3.0
Fence Block, Wrought Iron
Pool None
Community Features Gated Community, Playground, Biking/Walking Path
Utilities Available APS, SW Gas
Amenities Available Management
Waterfront No
Roof Type Tile
Parking Type Electric Door Opener, Side Vehicle Entry
Private Pool No
Building
Lot Description Sprinklers In Front, Desert Back, Desert Front, Grass Back
Story 1
Builder Name Toll Brothers
Sewer Public Sewer
Water City Water
Architectural Style Santa Barbara/Tuscan
Structure Type Covered Patio(s),Gazebo/Ramada
Schools
Elementary Schools Lone Mountain Elementary School
Middle Schools Sonoran Trails Middle School
High Schools Cactus Shadows High School
School District Cave Creek Unified District
Others
HOA Name Montevista
HOA Fee Include Maintenance Grounds
Senior Community No
Tax ID 211-89-361
Ownership Fee Simple
Acceptable Financing Cash, Conventional
Horse Property N
Listing Terms Cash, Conventional
Financing Cash
Special Listing Condition Owner/Agent
Read Less

Copyright 2024 Arizona Regional Multiple Listing Service, Inc. All rights reserved.
Bought with My Home Group Real Estate
GET MORE INFORMATION




