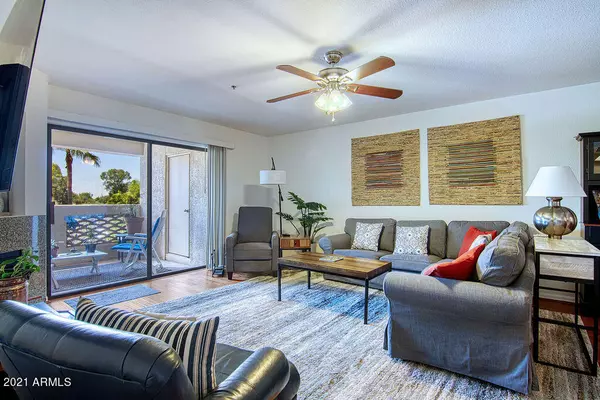For more information regarding the value of a property, please contact us for a free consultation.
5104 N 32ND Street #321 Phoenix, AZ 85018
Want to know what your home might be worth? Contact us for a FREE valuation!

Our team is ready to help you sell your home for the highest possible price ASAP
Key Details
Sold Price $360,000
Property Type Condo
Sub Type Apartment Style/Flat
Listing Status Sold
Purchase Type For Sale
Square Footage 1,277 sqft
Price per Sqft $281
Subdivision Meridian Condominiums
MLS Listing ID 6284385
Sold Date 10/08/21
Style Santa Barbara/Tuscan
Bedrooms 2
HOA Fees $405/mo
HOA Y/N Yes
Originating Board Arizona Regional Multiple Listing Service (ARMLS)
Year Built 1990
Annual Tax Amount $2,289
Tax Year 2020
Lot Size 1,448 Sqft
Acres 0.03
Property Description
GREAT BILTMORE LOCATION. Beautiful modern 3rd floor 2bed/2bath condo with elevator access and underground parking. Split floorplan with spacious master suite w updated bathroom. Guest bedroom has access to patio with views and trees. Both with walk in closets. Genuine Hardwood floors throughout, gas fireplace, updated appliances. Sleek kitchen to please gourmet chef. Large storage area on patio. Community features lush resort style grounds with streams, BBQ, heated community pool/spa ,clubhouse, fitness center and his/hers sauna in gym. Gated community bordering Biltmore Estates and Golf Club. Located in the Camelback Corridor ,close to highways ,Downtown and airport. Fabulous shopping/dining at nearby Biltmore Fashion Square. Access to canal and Phoenix Mtn Preserve for biking/hiking
Location
State AZ
County Maricopa
Community Meridian Condominiums
Direction North on 32ND St to Meridian Entrance on west side of street. Enter gate code and enter north gate. Park on North side of building. Building 3 is most north west building. Elevator to the 3rd Floor
Rooms
Master Bedroom Split
Den/Bedroom Plus 2
Separate Den/Office N
Interior
Interior Features Elevator, Fire Sprinklers, No Interior Steps, Pantry, Double Vanity, Full Bth Master Bdrm, High Speed Internet
Heating Electric
Cooling Refrigeration, Programmable Thmstat, Ceiling Fan(s)
Flooring Tile, Wood
Fireplaces Type 1 Fireplace, Living Room
Fireplace Yes
Window Features Double Pane Windows
SPA None
Exterior
Exterior Feature Balcony, Covered Patio(s), Storage
Garage Assigned, Unassigned, Gated
Garage Spaces 1.0
Garage Description 1.0
Fence Block, Wrought Iron
Pool None
Community Features Gated Community, Community Spa Htd, Community Spa, Community Pool Htd, Community Pool, Near Bus Stop, Biking/Walking Path, Clubhouse, Fitness Center
Utilities Available SRP, SW Gas
Amenities Available Management, Rental OK (See Rmks)
Waterfront No
View Mountain(s)
Roof Type Tile
Parking Type Assigned, Unassigned, Gated
Private Pool No
Building
Lot Description Grass Back
Story 4
Builder Name Starpointe Communities
Sewer Public Sewer
Water City Water
Architectural Style Santa Barbara/Tuscan
Structure Type Balcony,Covered Patio(s),Storage
Schools
Elementary Schools Madison Elementary School
Middle Schools Madison #1 Middle School
High Schools Camelback High School
School District Phoenix Union High School District
Others
HOA Name Meridian Condominium
HOA Fee Include Roof Repair,Insurance,Sewer,Pest Control,Maintenance Grounds,Street Maint,Gas,Trash,Water,Roof Replacement,Maintenance Exterior
Senior Community No
Tax ID 164-71-142
Ownership Fee Simple
Acceptable Financing Conventional, 1031 Exchange
Horse Property N
Listing Terms Conventional, 1031 Exchange
Financing Conventional
Special Listing Condition FIRPTA may apply, N/A
Read Less

Copyright 2024 Arizona Regional Multiple Listing Service, Inc. All rights reserved.
Bought with Launch Powered By Compass
GET MORE INFORMATION




