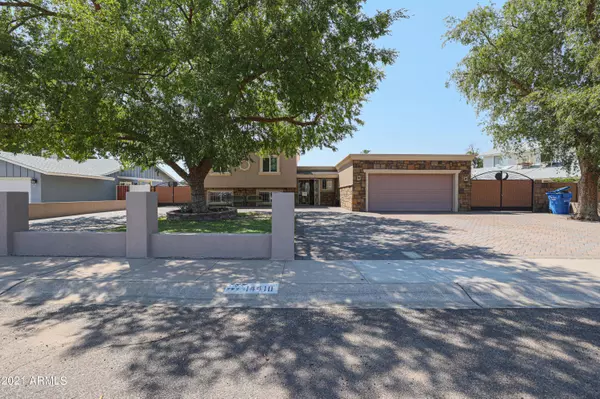For more information regarding the value of a property, please contact us for a free consultation.
14410 N 33RD Avenue Phoenix, AZ 85053
Want to know what your home might be worth? Contact us for a FREE valuation!

Our team is ready to help you sell your home for the highest possible price ASAP
Key Details
Sold Price $505,000
Property Type Single Family Home
Sub Type Single Family - Detached
Listing Status Sold
Purchase Type For Sale
Square Footage 2,382 sqft
Price per Sqft $212
Subdivision Deerview Unit 4
MLS Listing ID 6284319
Sold Date 01/28/22
Style Santa Barbara/Tuscan
Bedrooms 4
HOA Y/N No
Originating Board Arizona Regional Multiple Listing Service (ARMLS)
Year Built 1969
Annual Tax Amount $1,699
Tax Year 2020
Lot Size 9,225 Sqft
Acres 0.21
Property Description
This beautiful home shows pride of ownership from curb appeal to the marvelously upgraded interior and exterior. Features include an open floorplan with highly upgraded kitchen cabinets with granite countertops, stainless steel appliances, absolutely stunning backsplash, tile floors that looks like wood on all main areas except the bedrooms that have laminate flooring. All the bathrooms have beautiful tile including walls, plus 2 RV Gates and new pavers on all of the driveway that is circular, Lets not miss the gorgeous back yard with pavers throughout & the private pool plus a Ramada/Gazebo with barbeque grill for all these hot summers. This home is perfect for entertaining, and in a superb location close to shopping, schools and freeway. This home is a must see and wont last long! It also has newer windows, new exterior stucco with rock accents, new exterior paint and the 2 RV gates have new gates.
Location
State AZ
County Maricopa
Community Deerview Unit 4
Direction North on 33rd Ave to home
Rooms
Other Rooms Family Room
Basement Finished, Full
Master Bedroom Split
Den/Bedroom Plus 5
Separate Den/Office Y
Interior
Interior Features Upstairs, Eat-in Kitchen, Kitchen Island, Pantry, Full Bth Master Bdrm, Granite Counters
Heating Natural Gas
Cooling Refrigeration
Flooring Laminate, Tile
Fireplaces Number No Fireplace
Fireplaces Type None
Fireplace No
Window Features Double Pane Windows
SPA None
Laundry Wshr/Dry HookUp Only
Exterior
Exterior Feature Covered Patio(s), Gazebo/Ramada, Built-in Barbecue
Garage Electric Door Opener, RV Gate
Garage Spaces 2.0
Garage Description 2.0
Fence Block
Pool Diving Pool, Private
Utilities Available APS, SW Gas
Amenities Available None
Waterfront No
Roof Type Rolled/Hot Mop
Parking Type Electric Door Opener, RV Gate
Private Pool Yes
Building
Lot Description Grass Front
Story 2
Builder Name Hallcraft
Sewer Public Sewer
Water City Water
Architectural Style Santa Barbara/Tuscan
Structure Type Covered Patio(s),Gazebo/Ramada,Built-in Barbecue
Schools
Elementary Schools Acacia Elementary School
Middle Schools Desert Foothills Middle School
High Schools Greenway High School
School District Glendale Union High School District
Others
HOA Fee Include No Fees
Senior Community No
Tax ID 207-08-499
Ownership Fee Simple
Acceptable Financing Cash, Conventional, FHA, VA Loan
Horse Property N
Listing Terms Cash, Conventional, FHA, VA Loan
Financing Conventional
Read Less

Copyright 2024 Arizona Regional Multiple Listing Service, Inc. All rights reserved.
Bought with NORTH&CO.
GET MORE INFORMATION




