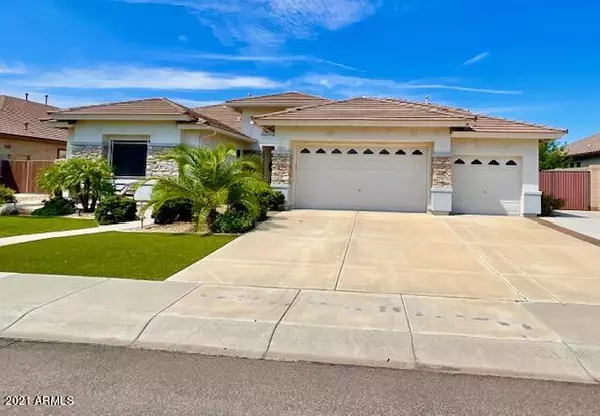For more information regarding the value of a property, please contact us for a free consultation.
8612 W MARY ANN Drive Peoria, AZ 85382
Want to know what your home might be worth? Contact us for a FREE valuation!

Our team is ready to help you sell your home for the highest possible price ASAP
Key Details
Sold Price $721,000
Property Type Single Family Home
Sub Type Single Family - Detached
Listing Status Sold
Purchase Type For Sale
Square Footage 2,946 sqft
Price per Sqft $244
Subdivision Fletcher Heights Phase 3A
MLS Listing ID 6280160
Sold Date 08/31/21
Style Ranch
Bedrooms 4
HOA Fees $44/qua
HOA Y/N Yes
Originating Board Arizona Regional Multiple Listing Service (ARMLS)
Year Built 2002
Annual Tax Amount $3,225
Tax Year 2020
Lot Size 0.252 Acres
Acres 0.25
Property Description
Nestled in the highly sought after Fletcher Heights in north Peoria, this meticulously maintained single level home boasts north/south exposure, a split floorplan and desirable upgrades! Impressive curb appeal featuring stone veneer, high end artificial turf, custom walkways leading to the front door with stunning custom transom windows. Open the front door to a great room with natural wood flooring, soaring ceilings, and large windows which offer a flood of natural light. Just off of the great room is a sizable home office which can be used as a 5th bedroom. The gourmet eat-in kitchen offers new Andersen windows, oversized kitchen island with breakfast bar, granite countertops, dual wall ovens, stainless steel Energy Star appliances, gas cooktop, rollout cabinets, a walk-in pantry and reverse osmosis. The kitchen is open to the family room which features a cozy gas fireplace and French doors out to the spectacular backyard. Talk about an entertainer's delight! The back yard features an oversized covered patio with custom stamped acrylic epoxy concrete and pavered extension; built-in BBQ grill; sparkling pebble tech, heated pool and spa, artificial turf and putting green, koi pond (can be easily converted to water feature); fruit trees, extra large paved side yard with storage shed and RV gate. Keep your landscaping in tip top shape with in-ground fertilizing system! A French drain system redirects water away from home during rains. Huge primary bedroom and ensuite features natural wood floors, plantation shutters, jetted garden tub, separate shower, dual vanity, private water closet and roomy walk-in closet. There are three spacious guest rooms on the opposite end of the house all featuring plantation shutters and waiting to be filled! Smart features, which can be controlled by your phone from anywhere, include thermostat, swimming pool/spa heating and lighting system, landscape lights and garage door openers. If all of this wasn't enough, there is crown moulding and ceiling fans throughout. New 3 and 4 ton Carrier A/C units installed in 2019. Newer window screens offer extra protection from the sun. Front and back doors off of family room feature retractable/disappearing screen doors. What an amazing find close to community parks, Loop 101, shopping, dining, sporting events and golf!
Location
State AZ
County Maricopa
Community Fletcher Heights Phase 3A
Direction South from Lake Pleasant Pkwy and 83rd Ave./Fletcher Way. Turn right onto Mary Ann Dr - home will be on the right.
Rooms
Other Rooms Great Room, Family Room
Master Bedroom Split
Den/Bedroom Plus 5
Separate Den/Office Y
Interior
Interior Features Eat-in Kitchen, Breakfast Bar, Drink Wtr Filter Sys, No Interior Steps, Soft Water Loop, Vaulted Ceiling(s), Kitchen Island, Pantry, Double Vanity, Full Bth Master Bdrm, Separate Shwr & Tub, Tub with Jets, High Speed Internet, Granite Counters
Heating Natural Gas, ENERGY STAR Qualified Equipment
Cooling Refrigeration, Programmable Thmstat, Ceiling Fan(s), ENERGY STAR Qualified Equipment
Flooring Carpet, Tile, Wood
Fireplaces Type 1 Fireplace, Living Room, Gas
Fireplace Yes
Window Features Vinyl Frame,Double Pane Windows
SPA Heated,Private
Laundry WshrDry HookUp Only
Exterior
Exterior Feature Covered Patio(s), Patio, Private Yard, Storage, Built-in Barbecue
Garage Attch'd Gar Cabinets, Electric Door Opener, RV Gate
Garage Spaces 3.0
Garage Description 3.0
Fence Block
Pool Play Pool, Variable Speed Pump, Heated, Private
Community Features Playground
Utilities Available APS, SW Gas
Amenities Available Management
Waterfront No
Roof Type Tile
Parking Type Attch'd Gar Cabinets, Electric Door Opener, RV Gate
Private Pool Yes
Building
Lot Description Sprinklers In Rear, Sprinklers In Front, Synthetic Grass Frnt, Synthetic Grass Back, Auto Timer H2O Front, Auto Timer H2O Back
Story 1
Builder Name Fulton Homes
Sewer Public Sewer
Water City Water
Architectural Style Ranch
Structure Type Covered Patio(s),Patio,Private Yard,Storage,Built-in Barbecue
Schools
Elementary Schools Coyote Hills Elementary School
Middle Schools Coyote Hills Elementary School
High Schools Sunrise Mountain High School
School District Peoria Unified School District
Others
HOA Name fletcher heights
HOA Fee Include Maintenance Grounds
Senior Community No
Tax ID 200-17-680
Ownership Fee Simple
Acceptable Financing Cash, Conventional, 1031 Exchange, FHA, VA Loan
Horse Property N
Listing Terms Cash, Conventional, 1031 Exchange, FHA, VA Loan
Financing Cash
Read Less

Copyright 2024 Arizona Regional Multiple Listing Service, Inc. All rights reserved.
Bought with Libertas Real Estate
GET MORE INFORMATION


