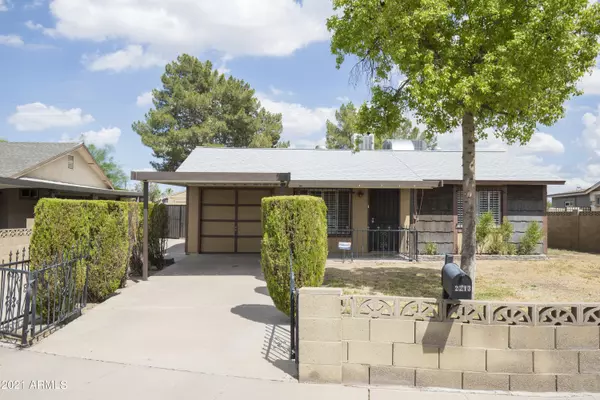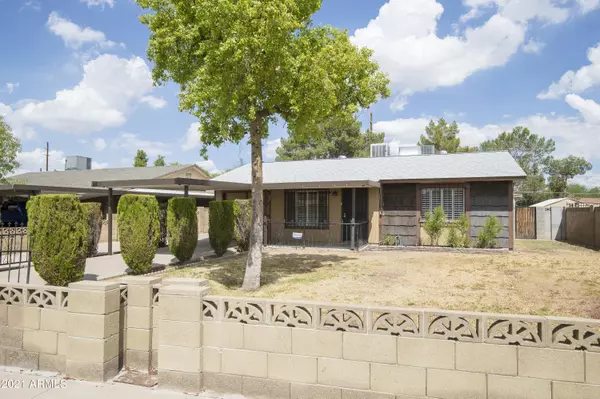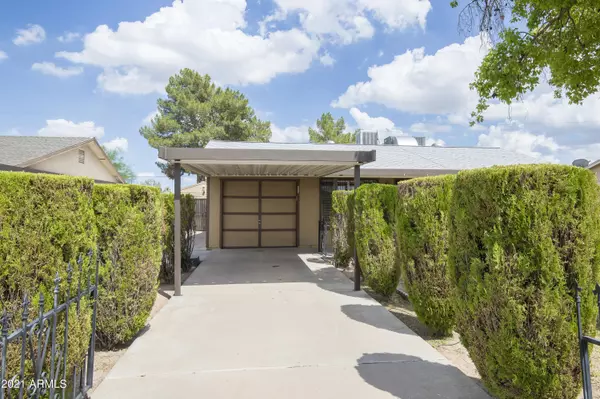For more information regarding the value of a property, please contact us for a free consultation.
2213 N 51ST Drive NE Phoenix, AZ 85035
Want to know what your home might be worth? Contact us for a FREE valuation!

Our team is ready to help you sell your home for the highest possible price ASAP
Key Details
Sold Price $254,000
Property Type Single Family Home
Sub Type Single Family - Detached
Listing Status Sold
Purchase Type For Sale
Square Footage 1,050 sqft
Price per Sqft $241
Subdivision Wedgewood Park 9
MLS Listing ID 6278641
Sold Date 10/20/21
Style Ranch
Bedrooms 2
HOA Y/N No
Originating Board Arizona Regional Multiple Listing Service (ARMLS)
Year Built 1975
Annual Tax Amount $568
Tax Year 2020
Lot Size 7,714 Sqft
Acres 0.18
Property Description
Great home on an even better lot in Phoenix that was loved and cared for by original owner. This 2bd/1ba home is nestled in a quiet cul-de-sac and has added space that could be used as an extra bedroom, office, or school room. The roof, HVAC Unit, Water Heater and lament floorig have all been replaced within the last few years. The interior of the home has upgraded appliances, new paint and carpet. There is also a RO and Soft Water system. The large lot provides a lot of space in the front and back of home with mature landscaping. There are two sheds in the back with electricity and one has an evap. cooler. Extended driveway allows for multiple parking. This property is a must see to truly appreciate.
* Buyer to verify all property facts and figures.
Location
State AZ
County Maricopa
Community Wedgewood Park 9
Rooms
Other Rooms Separate Workshop, Family Room
Master Bedroom Not split
Den/Bedroom Plus 3
Separate Den/Office Y
Interior
Interior Features Eat-in Kitchen, Other, Laminate Counters
Heating Electric
Cooling Both Refrig & Evap
Flooring Carpet, Laminate, Tile
Fireplaces Number No Fireplace
Fireplaces Type None
Fireplace No
Window Features Sunscreen(s)
SPA None
Laundry Wshr/Dry HookUp Only
Exterior
Exterior Feature Covered Patio(s), Patio, Private Street(s), Private Yard, Storage
Garage Dir Entry frm Garage, Electric Door Opener, Separate Strge Area
Garage Spaces 1.0
Carport Spaces 1
Garage Description 1.0
Fence Block, Wrought Iron
Pool None
Community Features Near Bus Stop
Utilities Available SRP, APS
Amenities Available None
Roof Type Composition
Private Pool No
Building
Lot Description Sprinklers In Rear, Sprinklers In Front, Cul-De-Sac, Grass Front, Grass Back
Story 1
Builder Name UNK
Sewer Public Sewer
Water City Water
Architectural Style Ranch
Structure Type Covered Patio(s),Patio,Private Street(s),Private Yard,Storage
New Construction No
Schools
Elementary Schools Cartwright School
Middle Schools Cartwright School
High Schools Phoenix Union Cyber High School
School District Phoenix Union High School District
Others
HOA Fee Include No Fees
Senior Community No
Tax ID 103-18-226
Ownership Fee Simple
Acceptable Financing Cash
Horse Property N
Listing Terms Cash
Financing Conventional
Special Listing Condition Probate Listing
Read Less

Copyright 2024 Arizona Regional Multiple Listing Service, Inc. All rights reserved.
Bought with Arizona Premier Realty Homes & Land, LLC
GET MORE INFORMATION




