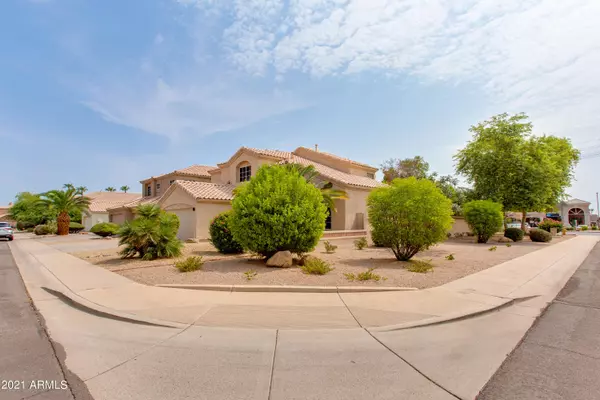For more information regarding the value of a property, please contact us for a free consultation.
943 N Brandon Drive Chandler, AZ 85226
Want to know what your home might be worth? Contact us for a FREE valuation!

Our team is ready to help you sell your home for the highest possible price ASAP
Key Details
Sold Price $593,000
Property Type Single Family Home
Sub Type Single Family - Detached
Listing Status Sold
Purchase Type For Sale
Square Footage 2,602 sqft
Price per Sqft $227
Subdivision Warner Ranch 4 Unit Two
MLS Listing ID 6268542
Sold Date 09/17/21
Style Contemporary
Bedrooms 4
HOA Fees $25
HOA Y/N Yes
Originating Board Arizona Regional Multiple Listing Service (ARMLS)
Year Built 1993
Annual Tax Amount $2,574
Tax Year 2020
Lot Size 6,879 Sqft
Acres 0.16
Property Description
This is the one you've been waiting for! This beautiful Warner Ranch home sits on a corner lot and features your own private backyard oasis with a sparkling pool, lush landscaping that includes orange, pomegranate, guava and several other fruit trees, garden
beds and a water fountain. The front yard is a breeze, with easily maintained desert landscaping that fits the surrounding community. Inside you'll find 4 generously sized bedrooms and three bathrooms. The downstairs bedroom and bathroom offer an
excellent space for your weekend guests or the highly sought after home office space. Upstairs you'll find two additional guest rooms with a jack-and-jill bathroom, and a huge mater-suite that offers the perfect view of the backyard. The master-suite is
complete with triple pane windows for enhanced comfort ensuring you have a quiet respite at the end of a long day, and a generous ensuite bathroom with his and hers closets (we have a guess which one she'll pick, but we'll let you decide for
yourselves). Bonus feature! Up the stairs, and throughout the second floor you'll find beautiful wood flooring (no carpet here!).
The kitchen has an abundance of cabinets, granite counter tops, stainless steel appliances, and...a GAS range, as if you weren't already in love!
The family room features a gas fireplace surrounded by red brick accents, and is soaked with natural light by the many windows throughout the family room and kitchen. The formal living and dining room are great spaces for entertaining guests and creating new
memories around the dinner table.
Warner Ranch is positioned within minutes of the 60 freeway, I-10, the 202 and the 101 freeways making it one of the most ideal and accessible locations in Chandler. Additionally, this home is in the heart of Kyrene School District, so go ahead and check that
box too! With its abundance of excellent features, quality finishes, location, and schools, this home will not disappoint.
Location
State AZ
County Maricopa
Community Warner Ranch 4 Unit Two
Direction South on Kyrene to Shannon St., turn right (West) on Shannon St to Brandon Dr. , Turn right (North) on Brandon Dr., Home is on the right side (NE corner of Brandon & Shannon)
Rooms
Other Rooms Family Room
Master Bedroom Upstairs
Den/Bedroom Plus 4
Separate Den/Office N
Interior
Interior Features Upstairs, Eat-in Kitchen, Breakfast Bar, Pantry, Double Vanity, Full Bth Master Bdrm, Separate Shwr & Tub, Granite Counters
Heating Natural Gas
Cooling Refrigeration
Flooring Tile, Wood
Fireplaces Type 1 Fireplace, Gas
Fireplace Yes
Window Features Double Pane Windows,Triple Pane Windows
SPA None
Laundry Wshr/Dry HookUp Only
Exterior
Exterior Feature Patio
Garage Spaces 3.0
Garage Description 3.0
Fence Block
Pool Private
Utilities Available SRP, SW Gas
Amenities Available Other
Waterfront No
Roof Type Tile
Private Pool Yes
Building
Lot Description Sprinklers In Rear, Desert Front, Gravel/Stone Front, Grass Back, Auto Timer H2O Front, Auto Timer H2O Back
Story 2
Builder Name UDC HOMES
Sewer Public Sewer
Water City Water
Architectural Style Contemporary
Structure Type Patio
Schools
Elementary Schools Kyrene De La Mirada School
Middle Schools Kyrene Del Pueblo Middle School
High Schools Mountain Pointe High School
School District Tempe Union High School District
Others
HOA Name Warner Ranch 4
HOA Fee Include Other (See Remarks)
Senior Community No
Tax ID 301-68-686
Ownership Fee Simple
Acceptable Financing Cash, Conventional, FHA, VA Loan
Horse Property N
Listing Terms Cash, Conventional, FHA, VA Loan
Financing VA
Read Less

Copyright 2024 Arizona Regional Multiple Listing Service, Inc. All rights reserved.
Bought with Keller Williams Realty Phoenix
GET MORE INFORMATION




