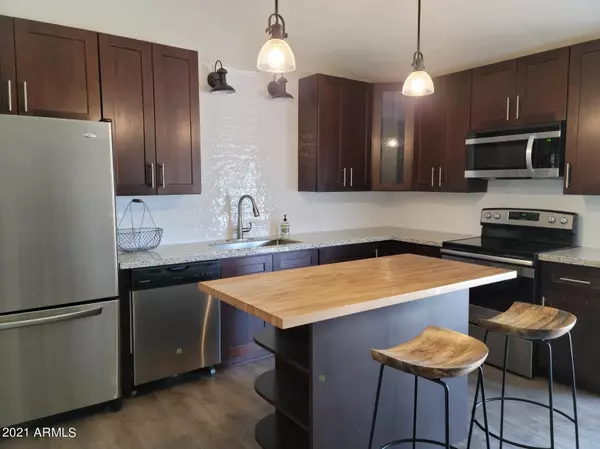For more information regarding the value of a property, please contact us for a free consultation.
2928 N 68TH Lane Phoenix, AZ 85033
Want to know what your home might be worth? Contact us for a FREE valuation!

Our team is ready to help you sell your home for the highest possible price ASAP
Key Details
Sold Price $300,000
Property Type Single Family Home
Sub Type Single Family - Detached
Listing Status Sold
Purchase Type For Sale
Square Footage 952 sqft
Price per Sqft $315
Subdivision Maryvale Terrace No. 49
MLS Listing ID 6247755
Sold Date 09/10/21
Style Ranch
Bedrooms 3
HOA Y/N No
Originating Board Arizona Regional Multiple Listing Service (ARMLS)
Year Built 1983
Annual Tax Amount $758
Tax Year 2020
Lot Size 8,063 Sqft
Acres 0.19
Property Description
STUNNING REMODEL! MOVE-IN READY! 0pen floor plan and luxurious upgrades set this home apart. Awesome kitchen with granite countertops, tile backsplash, high end solid wood cabinets, gorgeous maple butcher block top island, custom lighting, and stainless steel appliances. Beautiful two tone paint, wood look flooring, vaulted ceilings, and new upscale lighting/plumbing fixtures though out the home. Bathroom has tile bath surround, new stone top bathroom vanity, and beautiful farmhouse style lighting. ALL bedrooms have ceiling fans. Huge laundry area has room for 2nd bathroom. Spacious 2 car garage with electric opener. RV Gate to large backyard with 10 x16 shed with electric - great she shed or man cave! NEAR 101, I-10, and CARDINAL STADIUM !! Don't miss out on this remodeled beauty
Location
State AZ
County Maricopa
Community Maryvale Terrace No. 49
Direction HEAD W ON THOMAS TO 69TH AVE TURN RT/NORTH, GO RIGHT ON VERDE- TURNS RIGHT INTO 68TH LANE. 2928 HOUSE ON RIGHT
Rooms
Other Rooms Separate Workshop
Master Bedroom Downstairs
Den/Bedroom Plus 3
Separate Den/Office N
Interior
Interior Features Master Downstairs, Eat-in Kitchen, Breakfast Bar, No Interior Steps, Vaulted Ceiling(s), Kitchen Island, High Speed Internet, Granite Counters
Heating Electric
Cooling Refrigeration, Ceiling Fan(s)
Flooring Vinyl
Fireplaces Number No Fireplace
Fireplaces Type None
Fireplace No
Window Features Vinyl Frame,ENERGY STAR Qualified Windows,Low Emissivity Windows
SPA None
Laundry None
Exterior
Exterior Feature Covered Patio(s), Private Yard, Storage
Garage Dir Entry frm Garage, RV Gate, Separate Strge Area, RV Access/Parking
Garage Spaces 2.0
Garage Description 2.0
Fence Wood
Pool None
Community Features Near Bus Stop
Utilities Available City Electric, APS
Amenities Available None
Roof Type Composition
Accessibility Hard/Low Nap Floors
Private Pool No
Building
Lot Description Dirt Back, Grass Front
Story 1
Builder Name JOHN F LONG
Sewer Sewer in & Cnctd, Public Sewer
Water City Water
Architectural Style Ranch
Structure Type Covered Patio(s),Private Yard,Storage
New Construction No
Schools
Elementary Schools Cartwright School
Middle Schools Estrella Middle School
High Schools Trevor Browne High School
School District Phoenix Union High School District
Others
HOA Fee Include No Fees
Senior Community No
Tax ID 102-21-335
Ownership Fee Simple
Acceptable Financing Cash, Conventional, VA Loan
Horse Property N
Listing Terms Cash, Conventional, VA Loan
Financing FHA
Read Less

Copyright 2024 Arizona Regional Multiple Listing Service, Inc. All rights reserved.
Bought with My Home Group Real Estate
GET MORE INFORMATION




