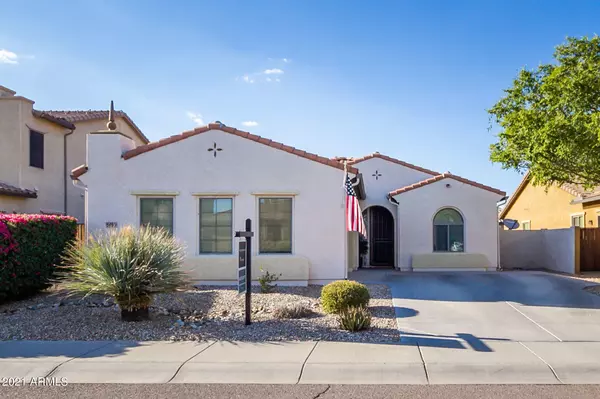For more information regarding the value of a property, please contact us for a free consultation.
5456 W MOLLY Lane Phoenix, AZ 85083
Want to know what your home might be worth? Contact us for a FREE valuation!

Our team is ready to help you sell your home for the highest possible price ASAP
Key Details
Sold Price $489,000
Property Type Single Family Home
Sub Type Single Family - Detached
Listing Status Sold
Purchase Type For Sale
Square Footage 1,832 sqft
Price per Sqft $266
Subdivision Stetson Valley
MLS Listing ID 6256860
Sold Date 08/16/21
Bedrooms 3
HOA Fees $71/qua
HOA Y/N Yes
Originating Board Arizona Regional Multiple Listing Service (ARMLS)
Year Built 2008
Annual Tax Amount $2,645
Tax Year 2020
Lot Size 7,187 Sqft
Acres 0.17
Property Description
$15k CREDIT TOWARDS SOLAR AT CLOSE OF ESCROW!Your new home located in sought after Stetson Valley neighborhood. Fully upgraded, home is located on premium lot size & features wood look tile & upgraded baseboards throughout. Livingroom includes stone rock wall feature & updated kitchen. Appliances included (newl dishwasher Jan 2021) Lower kitchen cabinetry upgraded with easy glide pullout shelving. Hard wired for surround sound. Comes with Nest doorbell. Home is energy efficient with solar panels, Nest thermostat & Nest temp gauges. New light fixtures. Backyard features gazebo on brick pavers & natural gas connection for outdoor grill. Water heater has been replaced within the last three years. The home also includes a water softener system. Act fast, your dream home won't be available long
Location
State AZ
County Maricopa
Community Stetson Valley
Direction North on 51st Ave (turns into Stetson Valley Pkwy) to Molly Ln, Left through Round-a-Bout to Molly Ln, continue West to property on the North side of the road.
Rooms
Den/Bedroom Plus 4
Separate Den/Office Y
Interior
Interior Features Eat-in Kitchen, Kitchen Island, Double Vanity, Full Bth Master Bdrm, Separate Shwr & Tub, Granite Counters
Heating Natural Gas
Cooling Refrigeration
Fireplaces Number No Fireplace
Fireplaces Type None
Fireplace No
SPA None
Laundry Wshr/Dry HookUp Only
Exterior
Garage Spaces 2.0
Garage Description 2.0
Fence Block
Pool None
Utilities Available APS, SW Gas
Amenities Available Rental OK (See Rmks)
Roof Type Tile
Private Pool No
Building
Lot Description Sprinklers In Rear, Sprinklers In Front, Desert Back, Desert Front, Grass Back, Auto Timer H2O Front, Auto Timer H2O Back
Story 1
Builder Name Lennar
Sewer Public Sewer
Water City Water
New Construction No
Schools
Elementary Schools Las Brisas Elementary School - Glendale
Middle Schools Hillcrest Middle School
High Schools Sandra Day O'Connor High School
School District Deer Valley Unified District
Others
HOA Name Stetson Valley
HOA Fee Include Maintenance Grounds
Senior Community No
Tax ID 201-41-615
Ownership Fee Simple
Acceptable Financing Cash, Conventional, VA Loan
Horse Property N
Listing Terms Cash, Conventional, VA Loan
Financing Conventional
Read Less

Copyright 2024 Arizona Regional Multiple Listing Service, Inc. All rights reserved.
Bought with My Home Group Real Estate
GET MORE INFORMATION




