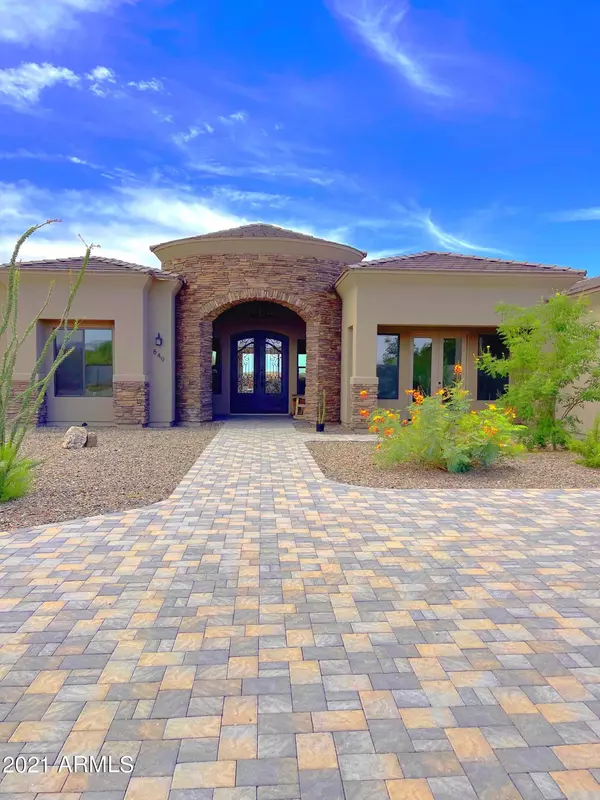For more information regarding the value of a property, please contact us for a free consultation.
849 E PASO NUEVO Drive E Phoenix, AZ 85086
Want to know what your home might be worth? Contact us for a FREE valuation!

Our team is ready to help you sell your home for the highest possible price ASAP
Key Details
Sold Price $1,225,000
Property Type Single Family Home
Sub Type Single Family - Detached
Listing Status Sold
Purchase Type For Sale
Square Footage 3,236 sqft
Price per Sqft $378
Subdivision Bascom Hills
MLS Listing ID 6249002
Sold Date 07/13/21
Style Santa Barbara/Tuscan
Bedrooms 4
HOA Y/N No
Originating Board Arizona Regional Multiple Listing Service (ARMLS)
Year Built 2018
Annual Tax Amount $4,958
Tax Year 2020
Lot Size 1.122 Acres
Acres 1.12
Property Description
''No, Expense Spared'' With a vision of the best of the best this 3,236sqft home features 4bed / 3.5 bath, 3Car XL attached Garage. WOW!! And a additional detached 1800sqft -(4) 14ft - Bay Door, 16ft ceilings RV garage. All Situated on a privately gated 1.12acre lot. Stepping into the homes great room with 13ft tray ceilings, custom LED lighting, Large (4) Panel Window Pocket doors looking out to the Resort Style Heated Salt Water Pool, Raised Spa that includes features, lighting and top of the line pool equipment and landscaping. Chefs Kitchen, Stainless Steal Appliances. A Master Retreat that is sure to please. This home is still considered newer and has many more features, Some additional features include duel AC Unit, Tankless Water Heater, Water Softener System, 40+ Solar Panels. Stepping into this home you are welcomed into the Great Room with 13ft tray ceilings with custom LED lighting, this room can transform from the warm comfort of home to an entertainers paradise, with built-in Surround Sound Speakers, a beautiful custom rocked 120 inch Heated Electric fireplace, Custom Cabinetry Shelving and large Disappearing (4) Panel Window Pocket doors, This is Where Indoor meets Outdoor living and entertaining. Looking out to the Mountain View and Resort Style Heated Salt Water Pool and Raised Spa that includes many features and lighting with top of the line pool equipment and landscaping. Enjoy the sunset views and cool evenings on the exterior roof sun deck. (Interior: With a Open Split Concept floor plan for added privacy your guest are sure to feel the comfort of home. This beautiful Gourmet Kitchen includes Granite Counter tops through out, glass backsplash, Custom Tahoe Ash Cabinetry, GE Cafe Series appliances, (6) burner stove top with Pot Filler, Custom Built in Counter Wine fridge, Custom Cabinetry Framing for oversized Electrolux Refrigerator, Oversized Granite Island, with custom storage Linen Cabinetry to also include built in ice maker, walk-in Pantry just to name a few features. Master Retreat with tray ceiling, large walk in closet, custom built-ins no expense was speared, a private patio exit. Master bath is spa inspired with Heated, Jetted extra large Jacuzzi tub, oversized walk-in duel shower, duel vanity, granite and custom cabinetry throughout. (2) of the additional 3bedrooms all have private bathrooms, includes granite counter tops, custom cabinetry.
This home is still considered newer and has many more features, you want it the home has it. Some additional features include duel AC Units, Tankless Water Heater, Water Softener System, (2) 120 gallon Propane Tanks, and many Solar Panels that provide for minimal to no APS bill each month (dependent on size of family) has provided credit to roll to next months billing cycles.(we have a 2-3 Person house hold), Back Exterior with extended Covered Patio, Side Drive Thru RV Access and Dog Run. Bring your family home today!
This home still provides ample space to bring your ideas and touches. This is your everyday "VACATION DESTINATION".
Location
State AZ
County Maricopa
Community Bascom Hills
Direction Joy Ranch to N 10Th Street - Left on E Paso Nuevo Drive
Rooms
Other Rooms Great Room
Den/Bedroom Plus 4
Separate Den/Office N
Interior
Interior Features Eat-in Kitchen, Drink Wtr Filter Sys, Vaulted Ceiling(s), Kitchen Island, Pantry, Double Vanity, Full Bth Master Bdrm, Separate Shwr & Tub, Tub with Jets, High Speed Internet, Granite Counters
Heating Natural Gas, ENERGY STAR Qualified Equipment
Cooling Refrigeration, Programmable Thmstat, Ceiling Fan(s)
Flooring Tile
Fireplaces Number 1 Fireplace
Fireplaces Type 1 Fireplace, Living Room
Fireplace Yes
Window Features Dual Pane,ENERGY STAR Qualified Windows,Low-E
SPA Heated,Private
Laundry WshrDry HookUp Only
Exterior
Exterior Feature Circular Drive, Covered Patio(s), Patio
Garage Dir Entry frm Garage, Electric Door Opener, Extnded Lngth Garage, Over Height Garage, RV Gate, Side Vehicle Entry, Detached, RV Access/Parking, Gated, RV Garage
Garage Spaces 3.0
Garage Description 3.0
Fence Other
Pool Variable Speed Pump, Heated, Private
Landscape Description Irrigation Front
Amenities Available None
View Mountain(s)
Roof Type Tile
Accessibility Zero-Grade Entry, Remote Devices, Mltpl Entries/Exits, Ktch Low Cabinetry, Ktch Side Open Oven, Accessible Hallway(s)
Private Pool Yes
Building
Lot Description Sprinklers In Front, Desert Back, Desert Front, Cul-De-Sac, Dirt Back, Gravel/Stone Front, Gravel/Stone Back, Synthetic Grass Back, Auto Timer H2O Front, Irrigation Front
Story 1
Unit Features Ground Level
Builder Name Vermillion Homes
Sewer Septic Tank
Water City Water
Architectural Style Santa Barbara/Tuscan
Structure Type Circular Drive,Covered Patio(s),Patio
New Construction No
Schools
Elementary Schools Desert Mountain Elementary
Middle Schools Desert Mountain School
High Schools Boulder Creek High School
School District Deer Valley Unified District
Others
HOA Fee Include No Fees
Senior Community No
Tax ID 211-49-015-B
Ownership Fee Simple
Acceptable Financing Conventional, VA Loan
Horse Property Y
Listing Terms Conventional, VA Loan
Financing Cash to Loan
Special Listing Condition Owner/Agent
Read Less

Copyright 2024 Arizona Regional Multiple Listing Service, Inc. All rights reserved.
Bought with Long Realty Company
GET MORE INFORMATION



