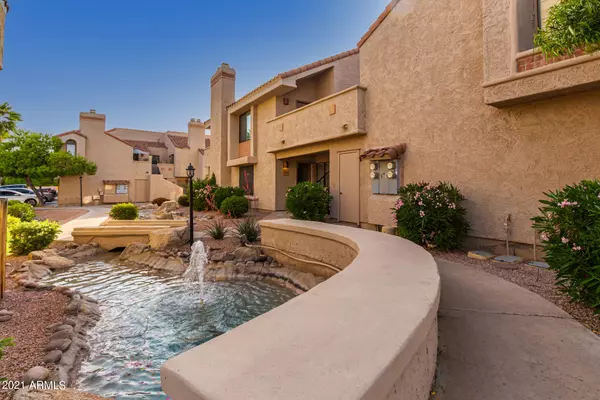For more information regarding the value of a property, please contact us for a free consultation.
10115 E MOUNTAIN VIEW Road #1044 Scottsdale, AZ 85258
Want to know what your home might be worth? Contact us for a FREE valuation!

Our team is ready to help you sell your home for the highest possible price ASAP
Key Details
Sold Price $335,000
Property Type Condo
Sub Type Apartment Style/Flat
Listing Status Sold
Purchase Type For Sale
Square Footage 1,076 sqft
Price per Sqft $311
Subdivision Venetian Condominium Phase 2
MLS Listing ID 6225490
Sold Date 05/28/21
Bedrooms 2
HOA Fees $236/ann
HOA Y/N Yes
Originating Board Arizona Regional Multiple Listing Service (ARMLS)
Year Built 1984
Annual Tax Amount $1,005
Tax Year 2020
Lot Size 113 Sqft
Property Description
This condo checks all the boxes for even the fussiest buyers. Perfectly situated in the heart of Scottsdale Ranch at exclusive and gated Venetian and walking distance from great retail, restaurants, walking/biking paths and the 101 Freeway. Home features 2 bedrooms, 2 bathrooms and an open concept kitchen and living space and a garage. Kitchen has been updated with granite countertops and new appliances in 2018. Brand new washer & dryer with transferable warranty. Sit on your patio and listen to the stream outside your window or have a glass of wine by the fireplace. If it's sunshine you are looking for, walk just a few steps to the heated pool and spa. Complex has a phenomenal meeting room and fitness center. This home will not be on the market long.
Location
State AZ
County Maricopa
Community Venetian Condominium Phase 2
Direction From the 101, head east on Via Linda. Turn right on Mountain View, right into complex. Once through gate, take a right & follow to first left. You will see visitor parking & pool. Building 11.
Rooms
Other Rooms Great Room
Master Bedroom Split
Den/Bedroom Plus 2
Separate Den/Office N
Interior
Interior Features No Interior Steps, 3/4 Bath Master Bdrm, Full Bth Master Bdrm, High Speed Internet
Heating Electric
Cooling Refrigeration
Flooring Carpet, Stone
Fireplaces Type 1 Fireplace, Living Room
Fireplace Yes
Window Features Sunscreen(s)
SPA None
Exterior
Exterior Feature Covered Patio(s), Patio, Private Street(s), Storage
Garage Electric Door Opener, Separate Strge Area, Unassigned
Garage Spaces 1.0
Garage Description 1.0
Fence Block
Pool None
Community Features Gated Community, Community Spa Htd, Community Spa, Community Pool Htd, Community Pool, Transportation Svcs, Near Bus Stop, Lake Subdivision, Biking/Walking Path, Fitness Center
Utilities Available APS
Amenities Available FHA Approved Prjct, Management, Rental OK (See Rmks), VA Approved Prjct
Roof Type Tile
Private Pool No
Building
Lot Description Corner Lot, Desert Front
Story 2
Unit Features Ground Level
Builder Name Unknown
Sewer Public Sewer
Water City Water
Structure Type Covered Patio(s),Patio,Private Street(s),Storage
New Construction No
Schools
Elementary Schools Laguna Elementary School
Middle Schools Mountainside Middle School
High Schools Desert Mountain Elementary
School District Scottsdale Unified District
Others
HOA Name Scottsdale Ranch
HOA Fee Include Roof Repair,Insurance,Sewer,Maintenance Grounds,Trash,Water,Roof Replacement,Maintenance Exterior
Senior Community No
Tax ID 217-46-230
Ownership Condominium
Acceptable Financing Cash, Conventional, 1031 Exchange, FHA, VA Loan
Horse Property N
Listing Terms Cash, Conventional, 1031 Exchange, FHA, VA Loan
Financing Cash
Read Less

Copyright 2024 Arizona Regional Multiple Listing Service, Inc. All rights reserved.
Bought with HomeSmart
GET MORE INFORMATION




