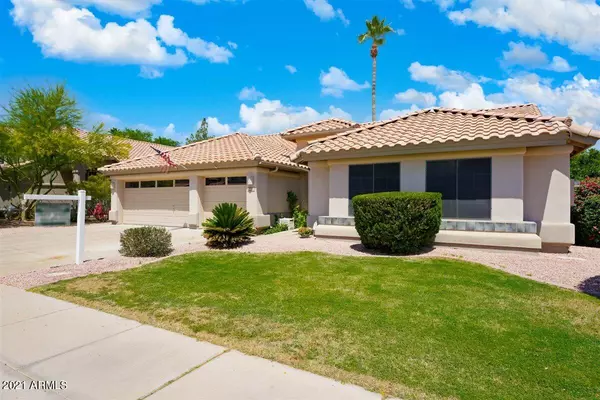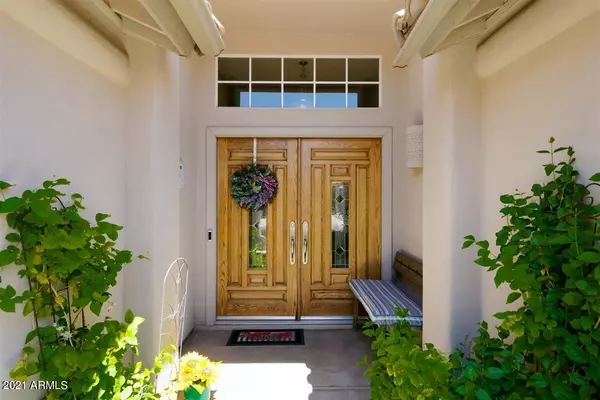For more information regarding the value of a property, please contact us for a free consultation.
3460 W KENT Drive Chandler, AZ 85226
Want to know what your home might be worth? Contact us for a FREE valuation!

Our team is ready to help you sell your home for the highest possible price ASAP
Key Details
Sold Price $652,000
Property Type Single Family Home
Sub Type Single Family - Detached
Listing Status Sold
Purchase Type For Sale
Square Footage 2,389 sqft
Price per Sqft $272
Subdivision Valencia
MLS Listing ID 6225293
Sold Date 05/25/21
Style Ranch
Bedrooms 4
HOA Fees $44/qua
HOA Y/N Yes
Originating Board Arizona Regional Multiple Listing Service (ARMLS)
Year Built 1988
Annual Tax Amount $2,938
Tax Year 2020
Lot Size 8,991 Sqft
Acres 0.21
Property Description
Original owner Home in Seville.
Updated, light and bright single level home in Valencia! Neutral tile floors, tall ceilings, art niches, and plant shelves. Fresh paint inside just finished and outside paint in 16. Kitchen looks out to family room w/fireplace & back yard. Ceiling fans throughout. Dramatic new center-island kitchen, granite counters, breakfast bar, pendant lighting, tall mocha colored cabinets w/crown molding. Upgraded SS appliances, bay window, Separate formal dining and living areas. Perfect home for entertaining. Split master has separate exit to patio/back yard. Master bath has dual sinks and separate tub and shower, large walk-in closet. Large backyard with pebble tec play pool, grass area, and covered patio.
RV gate could fit small toys.
Location
State AZ
County Maricopa
Community Valencia
Direction Several ways: Easy way if on 101 southbound take Warner exit. Stay on off ramp/Price south to Seville RH(W). Then RH (N) on Congress to Jasper, LH curve and go to Granada RH (N) around curve to home.
Rooms
Other Rooms Family Room
Master Bedroom Split
Den/Bedroom Plus 4
Separate Den/Office N
Interior
Interior Features Eat-in Kitchen, Breakfast Bar, 9+ Flat Ceilings, No Interior Steps, Vaulted Ceiling(s), Kitchen Island, Double Vanity, Full Bth Master Bdrm, Separate Shwr & Tub, High Speed Internet, Granite Counters
Heating Electric
Cooling Refrigeration
Flooring Carpet, Tile, Wood
Fireplaces Type 1 Fireplace, Family Room
Fireplace Yes
Window Features Sunscreen(s)
SPA None
Exterior
Exterior Feature Covered Patio(s), Playground, Patio, Private Yard
Garage Dir Entry frm Garage, Electric Door Opener
Garage Spaces 3.0
Garage Description 3.0
Fence Block
Pool Play Pool, Private
Community Features Near Bus Stop, Biking/Walking Path
Utilities Available SRP
Amenities Available Other, Management
Waterfront No
Roof Type Tile,Rolled/Hot Mop
Parking Type Dir Entry frm Garage, Electric Door Opener
Private Pool Yes
Building
Lot Description Sprinklers In Rear, Sprinklers In Front, Desert Back, Desert Front, Grass Front, Grass Back
Story 1
Builder Name unknown
Sewer Sewer in & Cnctd, Public Sewer
Water City Water
Architectural Style Ranch
Structure Type Covered Patio(s),Playground,Patio,Private Yard
Schools
Elementary Schools Kyrene Del Cielo School
Middle Schools Kyrene Aprende Middle School
High Schools Corona Del Sol High School
School District Tempe Union High School District
Others
HOA Name Valencia
HOA Fee Include Maintenance Grounds
Senior Community No
Tax ID 308-06-135
Ownership Fee Simple
Acceptable Financing Cash, Conventional, VA Loan
Horse Property N
Listing Terms Cash, Conventional, VA Loan
Financing Conventional
Read Less

Copyright 2024 Arizona Regional Multiple Listing Service, Inc. All rights reserved.
Bought with eXp Realty
GET MORE INFORMATION




