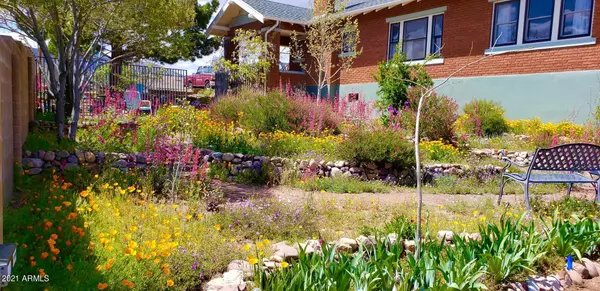For more information regarding the value of a property, please contact us for a free consultation.
600 E VISTA Street Bisbee, AZ 85603
Want to know what your home might be worth? Contact us for a FREE valuation!

Our team is ready to help you sell your home for the highest possible price ASAP
Key Details
Sold Price $422,650
Property Type Single Family Home
Sub Type Single Family - Detached
Listing Status Sold
Purchase Type For Sale
Square Footage 1,976 sqft
Price per Sqft $213
Subdivision Warren
MLS Listing ID 6224020
Sold Date 05/20/21
Bedrooms 3
HOA Y/N No
Originating Board Arizona Regional Multiple Listing Service (ARMLS)
Year Built 1916
Annual Tax Amount $1,823
Tax Year 2019
Lot Size 0.275 Acres
Acres 0.27
Property Description
Beautiful, spacious and classic Arts & Crafts bungalow on the edge of the mansion district of Warren now available, directly across the street from Vista Park. This solid brick home has been lovingly tended over the decades and this esteem is especially evident in the excellent condition of original wood details, windows, fixtures and coved ceilings as well as the amazing park-like gardens. Original elements also include maple floors throughout, wood-burning fireplace, a charming wrap-around covered porch, and a versatile layout which provides options for working at home, space for crafts, yoga, etc. Updates include a new roof in 2017, central gas heat and evap cooling, and a roomy 2-car garage designed to complement the home. Prepare to fall in love! Buyer to verify all facts/figures.
Location
State AZ
County Cochise
Community Warren
Direction From the Bisbee traffic circle, take Bisbee Rd exit, make left at Cole Ave, make right onto East Vista, house on left.
Rooms
Den/Bedroom Plus 4
Separate Den/Office Y
Interior
Interior Features Drink Wtr Filter Sys, No Interior Steps, Pantry, High Speed Internet
Heating Natural Gas
Cooling Evaporative Cooling, Ceiling Fan(s)
Flooring Vinyl, Wood
Fireplaces Type 1 Fireplace
Fireplace Yes
Window Features Wood Frames
SPA None
Laundry 220 V Dryer Hookup, Dryer Included, Inside, Washer Included
Exterior
Exterior Feature Covered Patio(s)
Garage Electric Door Opener, Extnded Lngth Garage, Detached, RV Access/Parking, Gated
Garage Spaces 2.0
Garage Description 2.0
Fence Wrought Iron
Pool None
Community Features Near Bus Stop, Tennis Court(s), Playground
Utilities Available APS, SW Gas
Amenities Available Not Managed, None
Waterfront No
View Mountain(s)
Roof Type Composition
Parking Type Electric Door Opener, Extnded Lngth Garage, Detached, RV Access/Parking, Gated
Building
Lot Description Sprinklers In Rear, Corner Lot, Desert Back, Desert Front, Gravel/Stone Back, Grass Back, Auto Timer H2O Back
Story 1
Builder Name Unknown
Sewer Public Sewer
Water Pvt Water Company
Structure Type Covered Patio(s)
Schools
Elementary Schools Greenway Primary School
Middle Schools Lowell School - Bisbee
High Schools Bisbee High School
School District Bisbee Unified District
Others
HOA Fee Include No Fees
Senior Community No
Tax ID 101-03-002
Ownership Fee Simple
Acceptable Financing Cash, Conventional, FHA, USDA Loan, VA Loan
Horse Property N
Listing Terms Cash, Conventional, FHA, USDA Loan, VA Loan
Financing Other
Read Less

Copyright 2024 Arizona Regional Multiple Listing Service, Inc. All rights reserved.
Bought with Keller Williams Realty Biltmore Partners
GET MORE INFORMATION




