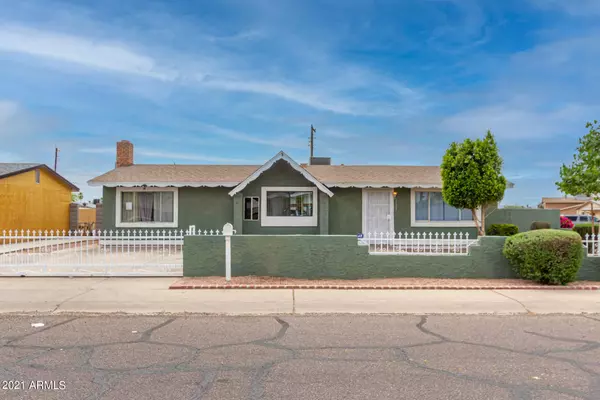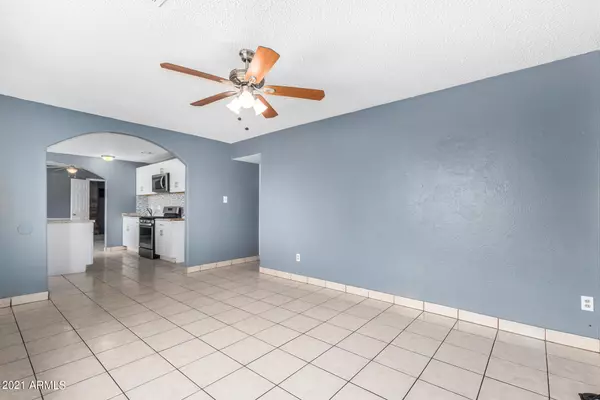For more information regarding the value of a property, please contact us for a free consultation.
2621 N 48TH Drive Phoenix, AZ 85035
Want to know what your home might be worth? Contact us for a FREE valuation!

Our team is ready to help you sell your home for the highest possible price ASAP
Key Details
Sold Price $267,000
Property Type Single Family Home
Sub Type Single Family - Detached
Listing Status Sold
Purchase Type For Sale
Square Footage 1,420 sqft
Price per Sqft $188
Subdivision Wedgewood Park
MLS Listing ID 6223474
Sold Date 05/27/21
Bedrooms 3
HOA Y/N No
Originating Board Arizona Regional Multiple Listing Service (ARMLS)
Year Built 1962
Annual Tax Amount $672
Tax Year 2020
Lot Size 6,543 Sqft
Acres 0.15
Property Description
Enchanting 3 bed, 2 bath west Phoenix property is now on the market! Lovely front landscaping w/grassy area, 2 slab parking spaces, and back alley RV gate! Interior features a cozy living area, tile flooring, and designer paint throughout. Eat-in kitchen offers ample white cabinetry, tile backsplash, high-end appliances, and a quaint island w/breakfast bar. Master bedroom boasts a private bath and seating area where you can kick back and relax. Expansive backyard, with its covered patio, has tons of potential for customizing it any way you can imagine! Don't miss the opportunity to make this home yours. New electric panel installed. Upgraded kitchen /bathrooms. Freshly painted inside/outside and ready to move in. Schedule a showing today!
Location
State AZ
County Maricopa
Community Wedgewood Park
Direction Head east on Thomas Rd, Turn right onto 48th Ln, Turn left onto 47th Ln, Turn left onto 48th Dr. Property will be on the right.
Rooms
Other Rooms Family Room
Den/Bedroom Plus 3
Separate Den/Office N
Interior
Interior Features Eat-in Kitchen, Breakfast Bar, 9+ Flat Ceilings, Kitchen Island, 3/4 Bath Master Bdrm, High Speed Internet
Heating Electric
Cooling Refrigeration, Ceiling Fan(s)
Flooring Tile
Fireplaces Type 1 Fireplace, Family Room
Fireplace Yes
SPA None
Exterior
Exterior Feature Covered Patio(s)
Garage RV Gate
Fence Block
Pool None
Community Features Biking/Walking Path
Utilities Available SRP
Amenities Available None
Roof Type Composition
Private Pool No
Building
Lot Description Corner Lot, Dirt Back, Gravel/Stone Front, Grass Front
Story 1
Builder Name Unknown
Sewer Public Sewer
Water City Water
Structure Type Covered Patio(s)
New Construction No
Schools
Elementary Schools Joseph Zito Elementary School
Middle Schools Joseph Zito Elementary School
High Schools Maryvale High School
School District Phoenix Union High School District
Others
HOA Fee Include No Fees
Senior Community No
Tax ID 103-52-046
Ownership Fee Simple
Acceptable Financing Cash, Conventional, VA Loan
Horse Property N
Listing Terms Cash, Conventional, VA Loan
Financing Conventional
Read Less

Copyright 2024 Arizona Regional Multiple Listing Service, Inc. All rights reserved.
Bought with My Home Group Real Estate
GET MORE INFORMATION




