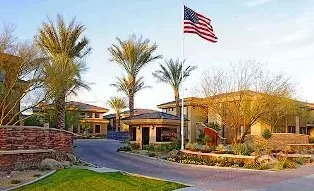For more information regarding the value of a property, please contact us for a free consultation.
6900 E PRINCESS Drive #2173 Phoenix, AZ 85054
Want to know what your home might be worth? Contact us for a FREE valuation!

Our team is ready to help you sell your home for the highest possible price ASAP
Key Details
Sold Price $275,000
Property Type Condo
Sub Type Apartment Style/Flat
Listing Status Sold
Purchase Type For Sale
Square Footage 927 sqft
Price per Sqft $296
Subdivision Larronata (Montage) Condominium
MLS Listing ID 6220598
Sold Date 05/21/21
Bedrooms 2
HOA Fees $202/mo
HOA Y/N Yes
Originating Board Arizona Regional Multiple Listing Service (ARMLS)
Year Built 2003
Annual Tax Amount $1,438
Tax Year 2020
Lot Size 917 Sqft
Acres 0.02
Property Description
BEAUTIFUL CONDO WITH VAULTED CEILING AND PARTIAL POOL VIEW. LOCATED SLIGHTLY NORTH OF 'KIERLAND COMMONS' THIS COMMUNITY FEATURES 2 HEATED POOLS, SPAS & AN UP TO DATE FITNESS CENTER. THE LOCATION IS IDEAL. CLOSE TO THE 101 FREEWAY SCOTTSDALE RD. ENTRANCE, LOADS OF FINE RESTAURANTS, SHOPS AND ENTERTAINMENT NEARBY. AS YOU ENTER THE UNIT YOU CAN FEEL THE DIFFERENCE THE 12' TALL VAULTED CEILINGS CREATE. THE UNIT HAS A NICE BRIGHT OPEN FEELING. THE KITCHEN HAS GRANITE COUNTERTOPS & CHERRYWOOD CABINETS WITH GLASS PANELS. TWO SPACIOUS BEDROOMS W/ WALKIN CLOSETS..EACH WITH ITS OWN BATHROOM. SEPARATE LAUNDRY RM WITH WASHER & DRYER. TENANTS RIGHTS. BUYER TO VERIFY ALL FACTS AND FIGURES. MASKS MUST BE WORN DURING SHOWINGS. PARKING SPACE #4546. SPDS IN DOCUMENT SECTION. HOA & SPDS IN DOC SECT
Location
State AZ
County Maricopa
Community Larronata (Montage) Condominium
Direction GO SOUTH ON SCOTTSDALE RD. TURN WEST (RIGHT) ON PRINCESS DRIVE. PROPERTY ON RIGHT. TURN LEFT THROUGH GATE THEN RIGHT TO BLDG. 13.
Rooms
Master Bedroom Split
Den/Bedroom Plus 2
Separate Den/Office N
Interior
Interior Features Walk-In Closet(s), Breakfast Bar, No Interior Steps, Vaulted Ceiling(s), Pantry, Full Bth Master Bdrm, High Speed Internet
Heating Natural Gas
Cooling Refrigeration, Ceiling Fan(s)
Flooring Carpet, Tile
Fireplaces Number No Fireplace
Fireplaces Type None
Fireplace No
Window Features Double Pane Windows
SPA Community, Heated, None
Laundry Dryer Included, Inside, Washer Included
Exterior
Exterior Feature Balcony
Garage Assigned, Gated
Carport Spaces 1
Fence Block
Pool Community, Heated, None
Community Features Pool
Utilities Available APS, SW Gas
Amenities Available Management, Rental OK (See Rmks)
Roof Type Tile, Foam
Building
Lot Description Gravel/Stone Front
Story 2
Builder Name Gray Clow
Sewer Public Sewer
Water Pvt Water Company
Structure Type Balcony
New Construction No
Schools
Elementary Schools Sandpiper Elementary School
Middle Schools Desert Shadows Elementary School
High Schools Horizon School
School District Higley Unified District
Others
HOA Name Management Trust
HOA Fee Include Roof Repair, Roof Replacement, Common Area Maint, Exterior Mnt of Unit
Senior Community No
Tax ID 215-09-251
Ownership Condominium
Acceptable Financing Cash, Conventional
Horse Property N
Listing Terms Cash, Conventional
Financing Conventional
Special Listing Condition FIRPTA may apply
Read Less

Copyright 2024 Arizona Regional Multiple Listing Service, Inc. All rights reserved.
Bought with RE/MAX Fine Properties
GET MORE INFORMATION




