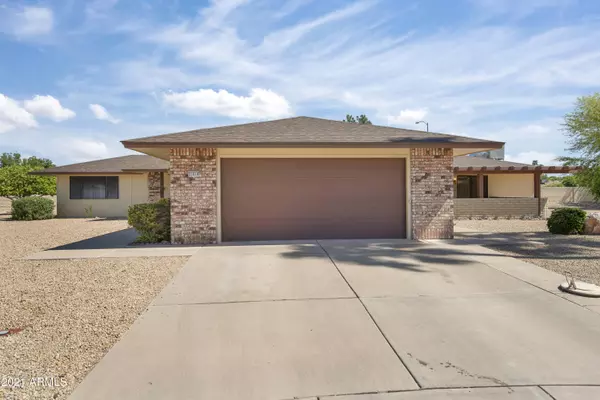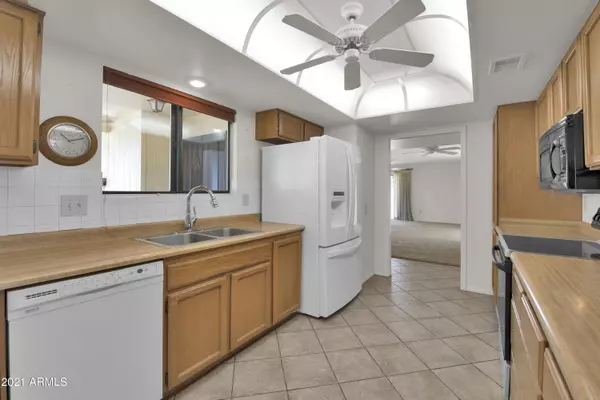For more information regarding the value of a property, please contact us for a free consultation.
21019 N TOTEM Drive Sun City West, AZ 85375
Want to know what your home might be worth? Contact us for a FREE valuation!

Our team is ready to help you sell your home for the highest possible price ASAP
Key Details
Sold Price $379,000
Property Type Single Family Home
Sub Type Single Family - Detached
Listing Status Sold
Purchase Type For Sale
Square Footage 2,322 sqft
Price per Sqft $163
Subdivision Sun City West Unit 17
MLS Listing ID 6212945
Sold Date 05/06/21
Bedrooms 3
HOA Y/N No
Originating Board Arizona Regional Multiple Listing Service (ARMLS)
Year Built 1983
Annual Tax Amount $765
Tax Year 2020
Lot Size 0.390 Acres
Acres 0.39
Property Description
HUGE 17,000 sq. ft. LOT on a quiet Cul De Sac. One of a KIND Custom Built 845 sq. ft. Permitted Addition added to the desirable Montezuma Floor Plan. CASITA HAS OWN ENTRANCE. NEED TO ADD A GARAGE or a GOLF CART GARAGE? NO PROBLEM ON THIS LOT! (see lot picture)
NEW Roof 2020. NEWER AC 2019. This is a great location in Sun City West, near Star Dust and Briarwood Golf Courses. The Floor Plan features Two Identical Split Master Bedrooms each with Sliding patio door to separate patios, Two Full Bathrooms/Two Large Walk In Closets. HUGE Front covered patio & TWO rear patios each with Sliding Glass doors. Addition includes a 3rd BATH w/shower & 3RD BEDROOM and a very large living room/dining room/den or a VERY large HOBBY room. What an Amazing opportunity!
Location
State AZ
County Maricopa
Community Sun City West Unit 17
Direction North on 128th Ave turns into Stardust Blvd, Left on N Aurora Drive, Right on W Crystal Lake Drive, Right on N Totem Drive
Rooms
Other Rooms Guest Qtrs-Sep Entrn, Separate Workshop, Great Room, Family Room
Master Bedroom Split
Den/Bedroom Plus 3
Separate Den/Office N
Interior
Interior Features Eat-in Kitchen, Pantry, 2 Master Baths, Full Bth Master Bdrm, High Speed Internet, Laminate Counters
Heating Electric
Cooling Refrigeration, Ceiling Fan(s)
Flooring Carpet, Linoleum, Tile
Fireplaces Number No Fireplace
Fireplaces Type None
Fireplace No
Window Features Dual Pane
SPA None
Exterior
Exterior Feature Balcony, Covered Patio(s), Patio, Private Yard, Separate Guest House
Garage Attch'd Gar Cabinets, Dir Entry frm Garage
Garage Spaces 2.0
Garage Description 2.0
Fence Block, Partial
Pool None
Community Features Community Spa Htd, Community Pool Htd, Community Media Room, Golf, Tennis Court(s), Racquetball, Biking/Walking Path, Clubhouse, Fitness Center
Utilities Available APS
Waterfront No
Roof Type Composition
Parking Type Attch'd Gar Cabinets, Dir Entry frm Garage
Private Pool No
Building
Lot Description Sprinklers In Rear, Sprinklers In Front, Desert Back, Desert Front, Cul-De-Sac
Story 1
Builder Name Del Webb
Sewer Private Sewer
Water Pvt Water Company
Structure Type Balcony,Covered Patio(s),Patio,Private Yard, Separate Guest House
Schools
Elementary Schools Adult
Middle Schools Adult
High Schools Adult
School District Out Of Area
Others
HOA Fee Include No Fees
Senior Community Yes
Tax ID 232-10-582
Ownership Fee Simple
Acceptable Financing Conventional
Horse Property N
Listing Terms Conventional
Financing Cash
Special Listing Condition Age Restricted (See Remarks)
Read Less

Copyright 2024 Arizona Regional Multiple Listing Service, Inc. All rights reserved.
Bought with Hallmark Properties
GET MORE INFORMATION




