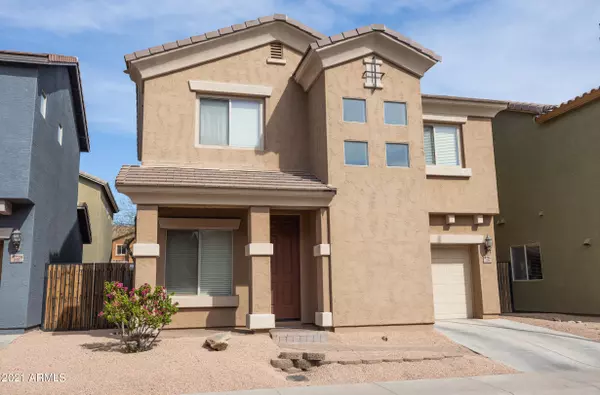For more information regarding the value of a property, please contact us for a free consultation.
239 S Aaron -- Mesa, AZ 85208
Want to know what your home might be worth? Contact us for a FREE valuation!

Our team is ready to help you sell your home for the highest possible price ASAP
Key Details
Sold Price $320,239
Property Type Single Family Home
Sub Type Single Family - Detached
Listing Status Sold
Purchase Type For Sale
Square Footage 1,581 sqft
Price per Sqft $202
Subdivision Sienna Estates
MLS Listing ID 6218218
Sold Date 05/10/21
Bedrooms 3
HOA Fees $99/mo
HOA Y/N Yes
Originating Board Arizona Regional Multiple Listing Service (ARMLS)
Year Built 2007
Annual Tax Amount $1,103
Tax Year 2020
Lot Size 2,400 Sqft
Acres 0.06
Property Description
Well maintained home under AHS home warranty. Spacious floorplan - too many features to list!
Upgraded kitchen & laundry appliances, TALL cherry cabinets, under sink filtration, Stainless Steel Kitchen Aid dishwasher, LG range, micro & fridge with TWO ice makers. Also a walk-in pantry.
Home has 9' ceiling, Post Tension slab, stucco eves, fire pit in the backyard, is prewired for Internet & alarm also for surround in LR & stereo in master & back patio. Hall bath has two sinks. Huge under stair storage!
ALL windows have Bali or Levolor faux wood or honey comb blinds.
The DEEP garage & its door insulated, has an elec opener, cabinets, exit to the backyard, soft water & whole house filter systems, ceiling storage, & ''Pro Slat'' wall.
Laundry has black LG washer and dryer!
Location
State AZ
County Maricopa
Community Sienna Estates
Direction East to S 96th St. North to E Balsam Ave. West to S Travis, South to E Baywood Ave, West to S. Aaron, South to property on the Left.
Rooms
Master Bedroom Upstairs
Den/Bedroom Plus 3
Separate Den/Office N
Interior
Interior Features Upstairs, Eat-in Kitchen, 9+ Flat Ceilings, Drink Wtr Filter Sys, Soft Water Loop, Kitchen Island, Pantry, Double Vanity, Full Bth Master Bdrm, Separate Shwr & Tub, High Speed Internet
Heating Electric
Cooling Refrigeration, Programmable Thmstat, Ceiling Fan(s)
Flooring Carpet, Tile
Fireplaces Number No Fireplace
Fireplaces Type None
Fireplace No
Window Features Double Pane Windows
SPA None
Exterior
Exterior Feature Covered Patio(s), Patio
Garage Attch'd Gar Cabinets, Dir Entry frm Garage, Electric Door Opener, Extnded Lngth Garage
Garage Spaces 1.5
Garage Description 1.5
Fence Block
Pool None
Community Features Community Spa Htd, Community Spa, Community Pool, Playground
Utilities Available SRP
Amenities Available Management
Roof Type Tile
Private Pool No
Building
Lot Description Desert Back, Desert Front, Gravel/Stone Front, Gravel/Stone Back, Auto Timer H2O Front, Auto Timer H2O Back
Story 2
Builder Name CORNERSTONE HOMES
Sewer Sewer in & Cnctd, Public Sewer
Water City Water
Structure Type Covered Patio(s),Patio
New Construction No
Schools
Elementary Schools Stevenson Elementary School (Mesa)
Middle Schools Smith Junior High School
High Schools Skyline High School
School District Mesa Unified District
Others
HOA Name Sienna Estates HOA
HOA Fee Include Maintenance Grounds,Street Maint,Trash
Senior Community No
Tax ID 220-36-038
Ownership Fee Simple
Acceptable Financing Cash, Conventional, FHA, VA Loan
Horse Property N
Listing Terms Cash, Conventional, FHA, VA Loan
Financing Conventional
Read Less

Copyright 2024 Arizona Regional Multiple Listing Service, Inc. All rights reserved.
Bought with Realty ONE Group
GET MORE INFORMATION




