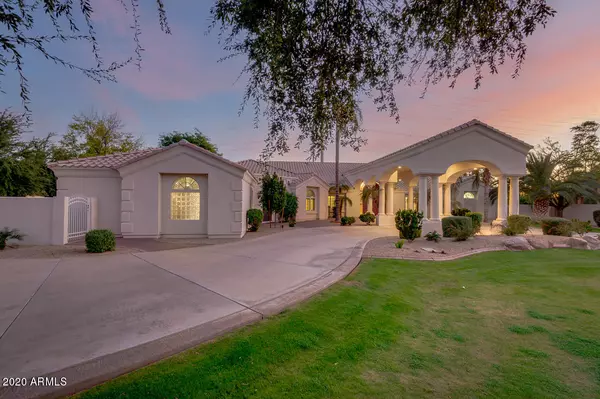For more information regarding the value of a property, please contact us for a free consultation.
3683 E CAMPBELL Court Gilbert, AZ 85234
Want to know what your home might be worth? Contact us for a FREE valuation!

Our team is ready to help you sell your home for the highest possible price ASAP
Key Details
Sold Price $1,400,000
Property Type Single Family Home
Sub Type Single Family - Detached
Listing Status Sold
Purchase Type For Sale
Square Footage 5,758 sqft
Price per Sqft $243
Subdivision Circle G At The Highlands
MLS Listing ID 6169244
Sold Date 05/13/21
Bedrooms 6
HOA Fees $49/qua
HOA Y/N Yes
Originating Board Arizona Regional Multiple Listing Service (ARMLS)
Year Built 1999
Annual Tax Amount $8,636
Tax Year 2020
Lot Size 0.845 Acres
Acres 0.84
Property Description
Looking for a Quality Custom Basement Home in Popular Gilbert Arizona? Well look no further. This rare, 1 owner, 6 bdrm/5 bath home sits on just under an acre lot in quiet Circle G at The Highlands subdivision. This truly amazing home with too many special features to list has the highest quality & impeccable taste thru-out. Start with the Porte cochere entrance with circular drive, then move to 8-10' Corinthian columns, cove molding, unbelievable kitchen, granite counters, double ovens, subzero refrigerator, Viking cooktop, warming oven, icemaker, cherry cabinets, over-sized basement with its own bedroom & bath as well as it has a wet bar in the entertaining area. Check out the resort style backyard that has a heated salt water diving pool & a gas grill & firepit for entertaining!
Location
State AZ
County Maricopa
Community Circle G At The Highlands
Direction East to Arroyo (Circle G Entrance), Sourth to Campbell Ct.
Rooms
Basement Finished
Master Bedroom Split
Den/Bedroom Plus 7
Separate Den/Office Y
Interior
Interior Features Breakfast Bar, 9+ Flat Ceilings, Central Vacuum, Soft Water Loop, Vaulted Ceiling(s), Wet Bar, Kitchen Island, Double Vanity, Full Bth Master Bdrm, Separate Shwr & Tub, Tub with Jets, High Speed Internet, Granite Counters
Heating Natural Gas
Cooling Refrigeration
Flooring Carpet, Vinyl, Tile
Fireplaces Type 1 Fireplace, Fire Pit, Family Room, Gas
Fireplace Yes
Window Features Skylight(s),Wood Frames,Double Pane Windows,Triple Pane Windows
SPA Private
Exterior
Exterior Feature Circular Drive, Playground, Gazebo/Ramada, Misting System, Storage, Built-in Barbecue
Garage Dir Entry frm Garage, Electric Door Opener, Extnded Lngth Garage, Over Height Garage, Temp Controlled, Gated
Garage Spaces 4.0
Garage Description 4.0
Fence Block
Pool Variable Speed Pump, Diving Pool, Heated, Private
Community Features Playground
Utilities Available SRP, SW Gas
Amenities Available Management
Roof Type Tile
Accessibility Accessible Door 32in+ Wide
Private Pool Yes
Building
Lot Description Sprinklers In Rear, Sprinklers In Front, Grass Front, Grass Back, Auto Timer H2O Front, Auto Timer H2O Back
Story 1
Builder Name Custom
Sewer Public Sewer
Water City Water
Structure Type Circular Drive,Playground,Gazebo/Ramada,Misting System,Storage,Built-in Barbecue
New Construction No
Schools
Elementary Schools Carol Rae Ranch Elementary
Middle Schools Highland Jr High School
High Schools Highland High School
School District Gilbert Unified District
Others
HOA Name Circle G Highlands
HOA Fee Include Maintenance Grounds
Senior Community No
Tax ID 304-15-215
Ownership Fee Simple
Acceptable Financing Cash, Conventional, FHA, VA Loan
Horse Property Y
Listing Terms Cash, Conventional, FHA, VA Loan
Financing Conventional
Special Listing Condition N/A, Owner/Agent
Read Less

Copyright 2024 Arizona Regional Multiple Listing Service, Inc. All rights reserved.
Bought with HomeSmart
GET MORE INFORMATION




