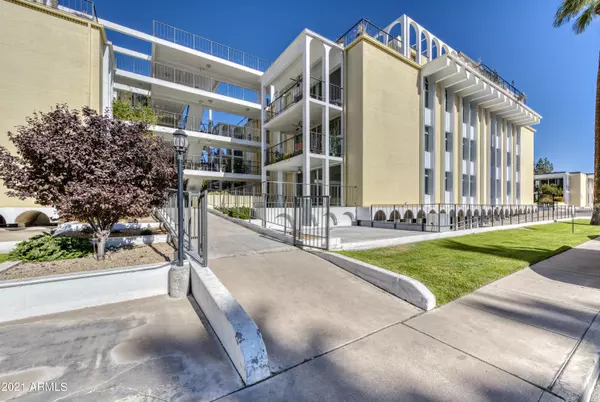For more information regarding the value of a property, please contact us for a free consultation.
6502 N CENTRAL Avenue #B304 Phoenix, AZ 85012
Want to know what your home might be worth? Contact us for a FREE valuation!

Our team is ready to help you sell your home for the highest possible price ASAP
Key Details
Sold Price $360,000
Property Type Condo
Sub Type Apartment Style/Flat
Listing Status Sold
Purchase Type For Sale
Square Footage 1,444 sqft
Price per Sqft $249
Subdivision Olympus Amd
MLS Listing ID 6199525
Sold Date 03/12/21
Style Contemporary
Bedrooms 2
HOA Fees $694/mo
HOA Y/N Yes
Originating Board Arizona Regional Multiple Listing Service (ARMLS)
Year Built 1964
Annual Tax Amount $1,248
Tax Year 2020
Lot Size 147 Sqft
Property Description
Mid-Century Marvel designed by Starkovich. The Olympus complex is a unique Central Corridor architectural gem w Fleur-de-lis breeze block, original slag glass. This 3rd floor condo features a light filled open floorplan w gorgeous views of South Mountain & nightly sunsets. The repeating exterior arches of the building are mirrored inside the unit by exposed cast concrete barrel vaulted ceilings. The Kitchen includes Maistri La Cucina cabinets, Sub-Zero & Wolf appliances plus a new Asko dishwasher. Roomy master bedroom w built in Zanette closet system & frosted glass sliding doors that open into the den. The 2nd bedroom is a perfect work-from-home office space. Utility room includes washer/dryer & California closets. New IWC Windows & Arcadia door, 2 underground parking spots plus storage
Location
State AZ
County Maricopa
Community Olympus Amd
Direction Northwest corner of Central and Maryland. (Middle Building) park along Maryland.
Rooms
Den/Bedroom Plus 3
Separate Den/Office Y
Interior
Interior Features Eat-in Kitchen, No Interior Steps, 3/4 Bath Master Bdrm, High Speed Internet
Heating Electric
Cooling Refrigeration
Flooring Concrete
Fireplaces Number No Fireplace
Fireplaces Type None
Fireplace No
Window Features Double Pane Windows
SPA None
Exterior
Exterior Feature Balcony, Storage
Garage Electric Door Opener, Separate Strge Area, Assigned, Community Structure, Gated
Garage Spaces 2.0
Garage Description 2.0
Fence Wrought Iron
Pool None
Community Features Community Pool, Clubhouse
Utilities Available APS
Amenities Available Management, Rental OK (See Rmks)
Waterfront No
View Mountain(s)
Roof Type Built-Up
Parking Type Electric Door Opener, Separate Strge Area, Assigned, Community Structure, Gated
Private Pool No
Building
Lot Description Grass Front, Grass Back
Story 4
Builder Name Starkovich
Sewer Public Sewer
Water City Water
Architectural Style Contemporary
Structure Type Balcony,Storage
Schools
Elementary Schools Madison Richard Simis School
Middle Schools Madison Meadows School
High Schools Central High School
School District Phoenix Union High School District
Others
HOA Name Olympus
HOA Fee Include Roof Repair,Insurance,Sewer,Pest Control,Electricity,Cable TV,Maintenance Grounds,Air Cond/Heating,Trash,Water,Roof Replacement,Maintenance Exterior
Senior Community No
Tax ID 161-27-070-A
Ownership Condominium
Acceptable Financing Cash, Conventional
Horse Property N
Listing Terms Cash, Conventional
Financing Other
Read Less

Copyright 2024 Arizona Regional Multiple Listing Service, Inc. All rights reserved.
Bought with Russ Lyon Sotheby's International Realty
GET MORE INFORMATION




