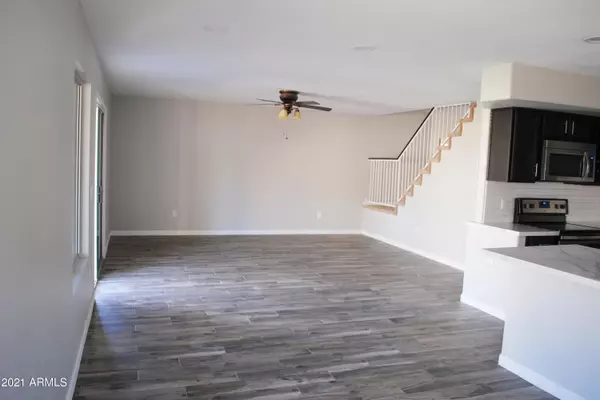For more information regarding the value of a property, please contact us for a free consultation.
1912 E 39TH Avenue Apache Junction, AZ 85119
Want to know what your home might be worth? Contact us for a FREE valuation!

Our team is ready to help you sell your home for the highest possible price ASAP
Key Details
Sold Price $351,000
Property Type Single Family Home
Sub Type Single Family - Detached
Listing Status Sold
Purchase Type For Sale
Square Footage 2,261 sqft
Price per Sqft $155
Subdivision Tomahawk
MLS Listing ID 6195761
Sold Date 03/15/21
Bedrooms 3
HOA Fees $54/mo
HOA Y/N Yes
Originating Board Arizona Regional Multiple Listing Service (ARMLS)
Year Built 2001
Annual Tax Amount $1,708
Tax Year 2020
Lot Size 6,746 Sqft
Acres 0.15
Property Description
Unbelievable remodel - Everything has been done for you. Just move right in! Lower level with new tile plank wood look flooring. Kitchen with SS appliances, new quartz countertops, farm style sink, subway backsplash, breakfast bar, huge walk-in pantry & new recessed lighting. New hardware on all doors & soft close cabinets, New baseboards, electrical plugs & outlets throughout! Den is perfect for work-at-home space. Upstairs with new carpet & luxury laminate in laundry & baths. 16X30 loft has endless possibilities. Master bedroom w/2 closets. New Quartz counters & new faucets in hall & master baths. Fresh interior paint. Exterior w/extended patio, new rolled patio roof & pad for spa! Built-in cabinets in garage. RV gate. New landscape front & back w/artificial turf for easy maintenance!
Location
State AZ
County Pinal
Community Tomahawk
Direction East on Baseline to Wickiup, North to 39th Avenue, turn left to home on the right.
Rooms
Other Rooms Loft, Great Room
Master Bedroom Upstairs
Den/Bedroom Plus 5
Separate Den/Office Y
Interior
Interior Features Upstairs, Breakfast Bar, Vaulted Ceiling(s), Kitchen Island, Pantry, Double Vanity
Heating Electric
Cooling Refrigeration
Flooring Carpet, Laminate, Tile
Fireplaces Number No Fireplace
Fireplaces Type None
Fireplace No
SPA None
Exterior
Exterior Feature Covered Patio(s), Patio
Garage Attch'd Gar Cabinets, Dir Entry frm Garage, Electric Door Opener
Garage Spaces 2.0
Garage Description 2.0
Fence Block
Pool None
Utilities Available SRP
Amenities Available Management
Waterfront No
Roof Type Tile
Parking Type Attch'd Gar Cabinets, Dir Entry frm Garage, Electric Door Opener
Private Pool No
Building
Lot Description Synthetic Grass Frnt, Synthetic Grass Back
Story 2
Builder Name UNKNOWN
Sewer Public Sewer
Water Pvt Water Company
Structure Type Covered Patio(s),Patio
Schools
Elementary Schools Peralta Trail Elementary School
Middle Schools Cactus Canyon Junior High
High Schools Apache Junction High School
School District Apache Junction Unified District
Others
HOA Name Brown Community Mgmt
HOA Fee Include Maintenance Grounds
Senior Community No
Tax ID 103-39-071
Ownership Fee Simple
Acceptable Financing Cash, Conventional, FHA, VA Loan
Horse Property N
Listing Terms Cash, Conventional, FHA, VA Loan
Financing Cash
Read Less

Copyright 2024 Arizona Regional Multiple Listing Service, Inc. All rights reserved.
Bought with HomeSmart
GET MORE INFORMATION




