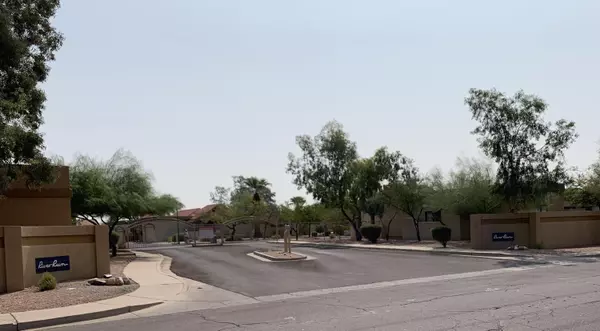For more information regarding the value of a property, please contact us for a free consultation.
1413 N OAK Street Tempe, AZ 85288
Want to know what your home might be worth? Contact us for a FREE valuation!

Our team is ready to help you sell your home for the highest possible price ASAP
Key Details
Sold Price $348,000
Property Type Single Family Home
Sub Type Patio Home
Listing Status Sold
Purchase Type For Sale
Square Footage 1,374 sqft
Price per Sqft $253
Subdivision Gardens Tempe
MLS Listing ID 6194140
Sold Date 03/10/21
Style Contemporary
Bedrooms 3
HOA Fees $225/mo
HOA Y/N Yes
Originating Board Arizona Regional Multiple Listing Service (ARMLS)
Year Built 1994
Annual Tax Amount $1,677
Tax Year 2020
Lot Size 2,422 Sqft
Acres 0.06
Property Description
Back on the Market !!! RARELY AVAILABLE 3 BEDROOM, 2 car garage townhome. Gated community near the border of South Scottsdale. Desired location with access to freeways, shops, numerous golf courses, and a plethora of Scottsdale & Tempe restaurants. This rare location backs up to the bike and walking path and Rio Salado golf course. This townhome has been completely renovated throughout. It has an updated kitchen, appliances , bathrooms, ceiling fans, master bedroom closet system, and is freshly painted throughout. AC system is only 3 years old. The Gardens Tempe offers some of the most desirable community features such as a direct access to the greenbelt, 2 community pool/spa, & Tennis courts. RENTALS ARE ALLOWED WITH A 6 MONTH MINIMUM LEASE PER HOA. This home is move in ready
Location
State AZ
County Maricopa
Community Gardens Tempe
Direction WEST ON MCKELLIPS TO MILLER. SOUTH ON MILLER TO THE ENTRANCE TO RIVER RUN (GARDENS TEMPE) GO THROUGH GATE, TURN RIGHT AND TAKE THAT STREET ALL THE WAY AROUND TO OAK. PROPERTY ON EAST SIDE OF STREET
Rooms
Master Bedroom Split
Den/Bedroom Plus 3
Separate Den/Office N
Interior
Interior Features Eat-in Kitchen, Breakfast Bar, No Interior Steps, Vaulted Ceiling(s), Double Vanity, Full Bth Master Bdrm, High Speed Internet
Heating Electric
Cooling Refrigeration, Programmable Thmstat, Ceiling Fan(s)
Flooring Tile
Fireplaces Type 1 Fireplace
Fireplace Yes
Window Features Skylight(s),Double Pane Windows
SPA None
Exterior
Exterior Feature Covered Patio(s), Patio
Garage Electric Door Opener, Common
Garage Spaces 2.0
Garage Description 2.0
Fence Block, Wrought Iron
Pool None
Community Features Gated Community, Community Spa Htd, Community Pool, Near Bus Stop, Tennis Court(s), Biking/Walking Path
Utilities Available SRP
Amenities Available FHA Approved Prjct, Management, Rental OK (See Rmks), VA Approved Prjct
Roof Type Foam
Private Pool No
Building
Lot Description Desert Back, Desert Front
Story 1
Builder Name Unknown
Sewer Public Sewer
Water City Water
Architectural Style Contemporary
Structure Type Covered Patio(s),Patio
New Construction No
Schools
Elementary Schools Cecil Shamley School
Middle Schools Cecil Shamley School
High Schools Mcclintock High School
School District Tempe Union High School District
Others
HOA Name RIVER RUN HOA
HOA Fee Include Roof Repair,Maintenance Grounds,Street Maint,Front Yard Maint,Trash,Roof Replacement,Maintenance Exterior
Senior Community No
Tax ID 132-09-040
Ownership Fee Simple
Acceptable Financing Cash, Conventional, FHA, VA Loan
Horse Property N
Listing Terms Cash, Conventional, FHA, VA Loan
Financing Cash
Read Less

Copyright 2024 Arizona Regional Multiple Listing Service, Inc. All rights reserved.
Bought with Gentry Real Estate
GET MORE INFORMATION




