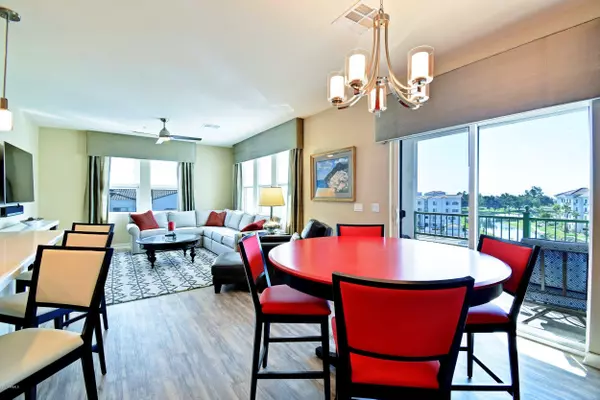For more information regarding the value of a property, please contact us for a free consultation.
2511 W QUEEN CREEK Road #454 Chandler, AZ 85248
Want to know what your home might be worth? Contact us for a FREE valuation!

Our team is ready to help you sell your home for the highest possible price ASAP
Key Details
Sold Price $440,000
Property Type Condo
Sub Type Apartment Style/Flat
Listing Status Sold
Purchase Type For Sale
Square Footage 1,512 sqft
Price per Sqft $291
Subdivision Cays At Downtown Ocotillo
MLS Listing ID 6162897
Sold Date 03/18/21
Bedrooms 2
HOA Fees $396/mo
HOA Y/N Yes
Originating Board Arizona Regional Multiple Listing Service (ARMLS)
Year Built 2018
Annual Tax Amount $1,967
Tax Year 2020
Lot Size 1,490 Sqft
Acres 0.03
Property Description
This Is It!!! James Bond Living at it's Best!!! MODEL HOME LIKE TOP FLOOR PENTHOUSE, CORNER END UNIT w/ 2 Br, 2 Ba + DEN (Bacara model) & Balcony w/ BREATHTAKING LAKEFRONT VIEWS! You will be delighted w all the luxurious options this home offers - Wood Tile Flooring, Soft Closing Cabinets, High-End STAINLESS APPLIANCES & Extra Bar w/Wine Fridge, Gorgeous Counter & Backsplash! Custom BATH & CLOSETS at both bedrooms, Designer Lighting! All Window Coverings are Power Operated, w/ Remote/Timer control! Two Garage Parking Spaces & Storage Units INCLUDED! Water Softener/Fridge/Washer/Dryer too! Start enjoying the Lock & Go RESORT LIFESTYLE w/ amenities including heated pool, spa fitness center, clubhouse & social activities in addition to Ocotillo golf, tennis, lakes & restaurants! Call Now
Location
State AZ
County Maricopa
Community Cays At Downtown Ocotillo
Direction From Dobson and Queen Creek - West on Queen Creek to The Cays on South Side of Queen Creek Lobby Entrance Directly Behind The Living Room.
Rooms
Master Bedroom Split
Den/Bedroom Plus 3
Separate Den/Office Y
Interior
Interior Features Breakfast Bar, 9+ Flat Ceilings, Elevator, No Interior Steps, Soft Water Loop, Kitchen Island, Pantry, Double Vanity, Full Bth Master Bdrm, High Speed Internet, Granite Counters
Heating Electric
Cooling Refrigeration, Ceiling Fan(s)
Flooring Carpet, Tile
Fireplaces Number No Fireplace
Fireplaces Type None
Fireplace No
Window Features Double Pane Windows,Low Emissivity Windows
SPA None
Laundry Engy Star (See Rmks)
Exterior
Exterior Feature Balcony, Storage
Parking Features Separate Strge Area, Assigned, Community Structure, Gated
Garage Spaces 2.0
Garage Description 2.0
Fence Wrought Iron
Pool None
Community Features Gated Community, Community Spa Htd, Community Spa, Community Pool Htd, Community Pool, Lake Subdivision, Community Media Room, Biking/Walking Path, Clubhouse, Fitness Center
Utilities Available SRP
Amenities Available FHA Approved Prjct, Management, Rental OK (See Rmks), VA Approved Prjct
View City Lights, Mountain(s)
Roof Type Tile
Private Pool No
Building
Lot Description Corner Lot
Story 4
Builder Name Statsman
Sewer Sewer in & Cnctd, Public Sewer
Water City Water
Structure Type Balcony,Storage
New Construction No
Schools
Elementary Schools Anna Marie Jacobson Elementary School
Middle Schools Bogle Junior High School
High Schools Hamilton High School
School District Chandler Unified District
Others
HOA Name Cays at Downtown Oco
HOA Fee Include Roof Repair,Insurance,Sewer,Pest Control,Maintenance Grounds,Street Maint,Front Yard Maint,Trash,Water,Roof Replacement,Maintenance Exterior
Senior Community No
Tax ID 303-77-928
Ownership Condominium
Acceptable Financing Cash, Conventional, VA Loan
Horse Property N
Listing Terms Cash, Conventional, VA Loan
Financing Conventional
Read Less

Copyright 2024 Arizona Regional Multiple Listing Service, Inc. All rights reserved.
Bought with Second Mile Realty



