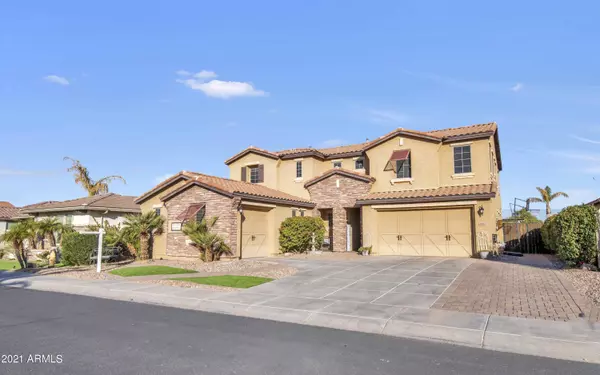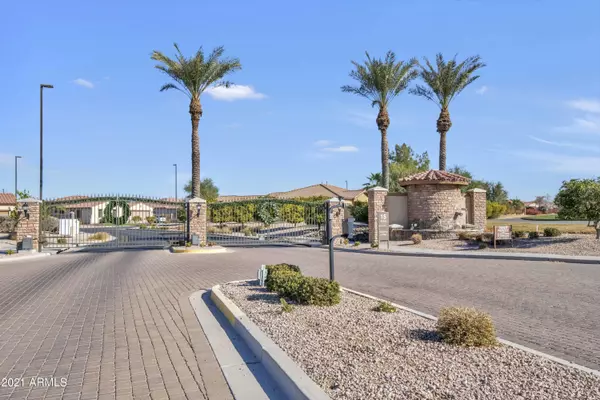For more information regarding the value of a property, please contact us for a free consultation.
3402 E VIRGIL Drive Gilbert, AZ 85298
Want to know what your home might be worth? Contact us for a FREE valuation!

Our team is ready to help you sell your home for the highest possible price ASAP
Key Details
Sold Price $792,500
Property Type Single Family Home
Sub Type Single Family - Detached
Listing Status Sold
Purchase Type For Sale
Square Footage 3,666 sqft
Price per Sqft $216
Subdivision Seville
MLS Listing ID 6178025
Sold Date 02/09/21
Bedrooms 5
HOA Fees $61
HOA Y/N Yes
Originating Board Arizona Regional Multiple Listing Service (ARMLS)
Year Built 2007
Annual Tax Amount $4,864
Tax Year 2020
Lot Size 9,366 Sqft
Acres 0.22
Property Description
UNDER CONTRACT Beautiful home- GOLF COURSE LOT! 5 bedroom PLUS large LOFT area! Metal/glass door leads to foyer w/ a curved stairway. The kitchen has white staggered cabinetry, granite counters LARGE Island and breakfast bar. Eat in kitchen w/ sliding doors to the back patio, a walk in pantry,& a butler's pantry too! Family room adjacent to kitchen for the open great room design plus a formal dining area. 2 bdrms downstairs across from full bath. Upstairs-Loft plus Master Bdrm w/sitting room and balcony to enjoy the views! Master is split from the other 2 bdrms upstairs. Master bedroom w/spacious Mstr bathroom & large walk in closet. Pool w/water feature, hot tub, built in BBQ, gazebo, artificial turf, large covered patio,& extra extended pavers. 3car garage+extra paved driveway. 3rd car garage has built in cabinets!!
You can enjoy a Country Club lifestyle with an 18 hole Golf Course, tennis and pickle ball courts, basketball courts, swimming pools, water slides, fitness center and private restaurants. Your agent can schedule a tour with the Membership office. Many different types of memberships are available. Membership is not required to live in Seville, it is optional.
Location
State AZ
County Maricopa
Community Seville
Direction Head south on Higley and turn east on Seville and turn north on Bridal Vail Dr. Enter gate code and continue to Virgil Drive and turn East. Home is on the north side of the street.
Rooms
Other Rooms Loft, Great Room
Master Bedroom Split
Den/Bedroom Plus 6
Separate Den/Office N
Interior
Interior Features Upstairs, Eat-in Kitchen, Breakfast Bar, 9+ Flat Ceilings, Drink Wtr Filter Sys, Vaulted Ceiling(s), Kitchen Island, Pantry, Double Vanity, Full Bth Master Bdrm, Separate Shwr & Tub, High Speed Internet, Granite Counters
Heating Natural Gas
Cooling Refrigeration, Ceiling Fan(s)
Flooring Carpet, Tile, Wood
Fireplaces Number No Fireplace
Fireplaces Type None
Fireplace No
Window Features Dual Pane
SPA Above Ground,Heated,Private
Laundry WshrDry HookUp Only
Exterior
Exterior Feature Balcony, Covered Patio(s), Patio, Built-in Barbecue
Garage Attch'd Gar Cabinets, Dir Entry frm Garage, Electric Door Opener
Garage Spaces 3.0
Garage Description 3.0
Fence Block, Wrought Iron
Pool Private
Community Features Gated Community, Community Spa Htd, Community Spa, Community Pool Htd, Community Pool, Community Media Room, Golf, Tennis Court(s), Playground, Biking/Walking Path, Clubhouse, Fitness Center
Amenities Available Club, Membership Opt, Management
Roof Type Tile
Private Pool Yes
Building
Lot Description Sprinklers In Rear, Sprinklers In Front, On Golf Course, Synthetic Grass Frnt, Synthetic Grass Back, Auto Timer H2O Front, Auto Timer H2O Back
Story 2
Builder Name Shea Homes
Sewer Public Sewer
Water City Water
Structure Type Balcony,Covered Patio(s),Patio,Built-in Barbecue
New Construction No
Schools
Elementary Schools Riggs Elementary
Middle Schools Dr Camille Casteel High School
High Schools Dr Camille Casteel High School
School District Chandler Unified District
Others
HOA Name Seville HOA
HOA Fee Include Maintenance Grounds
Senior Community No
Tax ID 304-79-611
Ownership Fee Simple
Acceptable Financing Conventional, FHA, VA Loan
Horse Property N
Listing Terms Conventional, FHA, VA Loan
Financing Conventional
Read Less

Copyright 2024 Arizona Regional Multiple Listing Service, Inc. All rights reserved.
Bought with Coldwell Banker Realty
GET MORE INFORMATION




