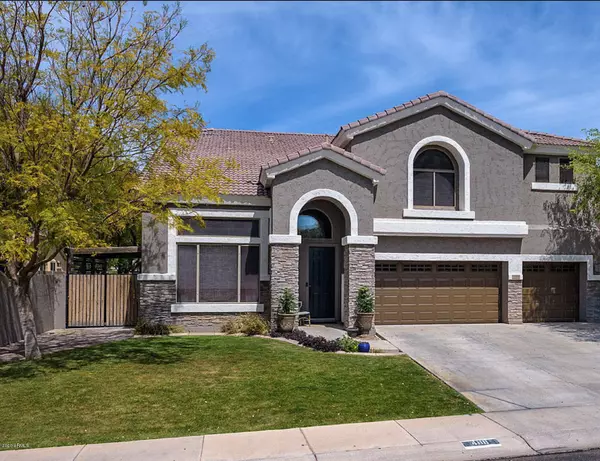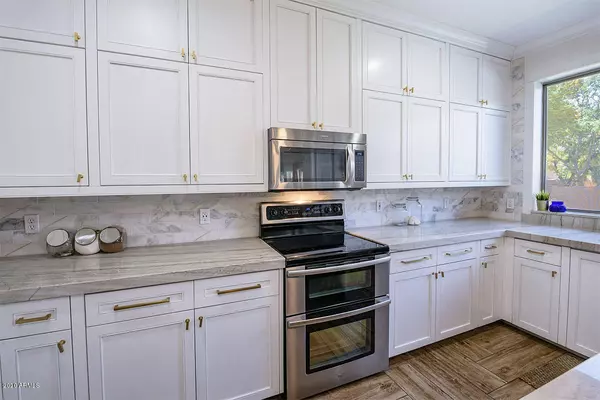For more information regarding the value of a property, please contact us for a free consultation.
4118 E LAUREL Avenue Gilbert, AZ 85234
Want to know what your home might be worth? Contact us for a FREE valuation!

Our team is ready to help you sell your home for the highest possible price ASAP
Key Details
Sold Price $605,000
Property Type Single Family Home
Sub Type Single Family - Detached
Listing Status Sold
Purchase Type For Sale
Square Footage 3,705 sqft
Price per Sqft $163
Subdivision Rancho Collene Amd
MLS Listing ID 6165081
Sold Date 02/16/21
Bedrooms 4
HOA Fees $65/qua
HOA Y/N Yes
Originating Board Arizona Regional Multiple Listing Service (ARMLS)
Year Built 2001
Annual Tax Amount $2,749
Tax Year 2020
Lot Size 8,233 Sqft
Acres 0.19
Property Description
**First Showing available 12/5.** Please provide at least 1hr notice.
Immense upgrades & features that dictate this being a true gem in the area. Not a detail left untouched, remodeled top to bottom. As you enter home you will notice right away all the designer details. Approaching kitchen great room take note of the wide open feel with full wall of windows opening up to backyard. Beautiful spacious kitchen beautiful cabinets and granite counters. Large patio and pool makes for a great resort style feel. Additional covered patio area on side yard for more enjoyment. Progressing through home you will see the fine detail touches, wood beams, brickwork, lighting and paint. Equipped with Nest and Electronic Lock on the front door. This one is hard to top!
Location
State AZ
County Maricopa
Community Rancho Collene Amd
Direction S to Heather, E on Heather which turns into Sabino to Laurel
Rooms
Other Rooms Family Room
Master Bedroom Upstairs
Den/Bedroom Plus 5
Separate Den/Office Y
Interior
Interior Features Upstairs, Eat-in Kitchen, 9+ Flat Ceilings, Double Vanity, Separate Shwr & Tub, Granite Counters
Heating Natural Gas
Cooling Refrigeration
Flooring Laminate, Tile
Fireplaces Type 1 Fireplace
Fireplace Yes
Window Features Double Pane Windows
SPA None
Laundry Inside, Wshr/Dry HookUp Only
Exterior
Exterior Feature Covered Patio(s), Private Yard
Garage Spaces 3.0
Garage Description 3.0
Fence Block
Pool Fenced, Private
Community Features Playground
Utilities Available SRP, SW Gas
Amenities Available Management
Roof Type Tile
Building
Lot Description Sprinklers In Rear, Sprinklers In Front, Grass Front, Grass Back, Auto Timer H2O Front, Auto Timer H2O Back
Story 2
Builder Name US Homes
Sewer Public Sewer
Water City Water
Structure Type Covered Patio(s), Private Yard
New Construction No
Schools
Elementary Schools Towne Meadows Elementary School
Middle Schools Highland Jr High School
High Schools Highland High School
School District Gilbert Unified District
Others
HOA Name Snow
HOA Fee Include Common Area Maint
Senior Community No
Tax ID 304-16-653
Ownership Fee Simple
Acceptable Financing Cash, Conventional, VA Loan
Horse Property N
Listing Terms Cash, Conventional, VA Loan
Financing Conventional
Special Listing Condition Owner/Agent
Read Less

Copyright 2024 Arizona Regional Multiple Listing Service, Inc. All rights reserved.
Bought with Delex Realty
GET MORE INFORMATION




