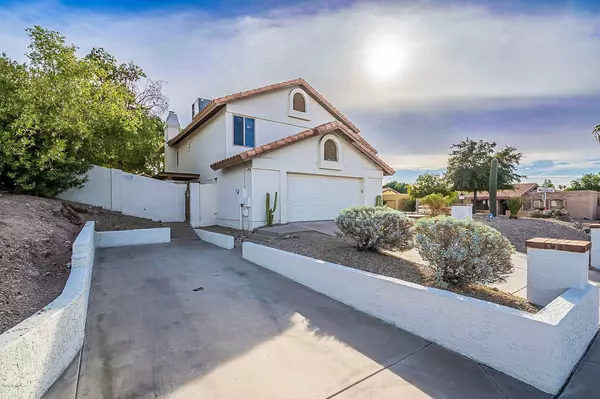For more information regarding the value of a property, please contact us for a free consultation.
15601 N 8TH Street Phoenix, AZ 85022
Want to know what your home might be worth? Contact us for a FREE valuation!

Our team is ready to help you sell your home for the highest possible price ASAP
Key Details
Sold Price $522,000
Property Type Single Family Home
Sub Type Single Family - Detached
Listing Status Sold
Purchase Type For Sale
Square Footage 2,704 sqft
Price per Sqft $193
Subdivision Regency Heights
MLS Listing ID 6165149
Sold Date 01/07/21
Style Santa Barbara/Tuscan
Bedrooms 3
HOA Y/N No
Originating Board Arizona Regional Multiple Listing Service (ARMLS)
Year Built 1987
Annual Tax Amount $3,293
Tax Year 2020
Lot Size 10,259 Sqft
Acres 0.24
Property Description
Located in the highly desirable community of Moon Valley in North Phx, this well-maintained home is the entertainer's dream. Enjoy the private oasis around the pool, spa and gazebo-covered BBQ. On cold winter nights, warm your bones next to the homey brick wood-burning fireplace in the family room or the master bedroom. Newer AC and water heater and roof has been serviced. Newer insulated garage door and upgraded windows too! Office has shelving and in-ground safe inside closet . Second upstair bathroom has a laundry shoot into ground level laundry. E/W facing and located on a cul-e-sac and large corner lot. Exceptional shopping nearby and lots of mountain trails as well as the famous 5 mile jogging loop around the Moon Valley Country Club. Must see this jewel of a home. No HOA!
Location
State AZ
County Maricopa
Community Regency Heights
Direction From Thunderbird Rd, go North just past Coral Gables (light) and 1 street North of intersection, turn Right on Beck. Take first Left (8th St). House on NE corner.
Rooms
Other Rooms Great Room, Family Room
Master Bedroom Upstairs
Den/Bedroom Plus 4
Separate Den/Office Y
Interior
Interior Features Upstairs, Eat-in Kitchen, Central Vacuum, Drink Wtr Filter Sys, Intercom, Vaulted Ceiling(s), Wet Bar, Pantry, Double Vanity, Full Bth Master Bdrm, Separate Shwr & Tub, Tub with Jets, Granite Counters
Heating Electric, ENERGY STAR Qualified Equipment, See Remarks
Cooling Refrigeration
Flooring Carpet, Tile, Other
Fireplaces Type 2 Fireplace, Family Room, Master Bedroom
Fireplace Yes
Window Features Skylight(s),ENERGY STAR Qualified Windows,Double Pane Windows,Low Emissivity Windows
SPA Private
Laundry Wshr/Dry HookUp Only
Exterior
Exterior Feature Balcony, Gazebo/Ramada, Patio, Storage, Built-in Barbecue
Parking Features Attch'd Gar Cabinets, Dir Entry frm Garage, Electric Door Opener, Unassigned, RV Access/Parking
Garage Spaces 2.0
Garage Description 2.0
Fence Block
Pool Diving Pool, Private
Utilities Available APS
Amenities Available None
Roof Type Composition,Tile
Accessibility Bath Lever Faucets, Bath Grab Bars
Private Pool Yes
Building
Lot Description Sprinklers In Front, Corner Lot, Desert Front, Cul-De-Sac, Dirt Back, Gravel/Stone Front, Gravel/Stone Back, Auto Timer H2O Front
Story 2
Builder Name custom
Sewer Public Sewer
Water City Water
Architectural Style Santa Barbara/Tuscan
Structure Type Balcony,Gazebo/Ramada,Patio,Storage,Built-in Barbecue
New Construction No
Schools
Elementary Schools Hidden Hills Elementary School
Middle Schools Greenway Middle School
High Schools North Canyon High School
School District Paradise Valley Unified District
Others
HOA Fee Include No Fees
Senior Community No
Tax ID 214-17-167
Ownership Fee Simple
Acceptable Financing Cash, Conventional
Horse Property N
Listing Terms Cash, Conventional
Financing Conventional
Read Less

Copyright 2024 Arizona Regional Multiple Listing Service, Inc. All rights reserved.
Bought with Realty ONE Group
GET MORE INFORMATION




