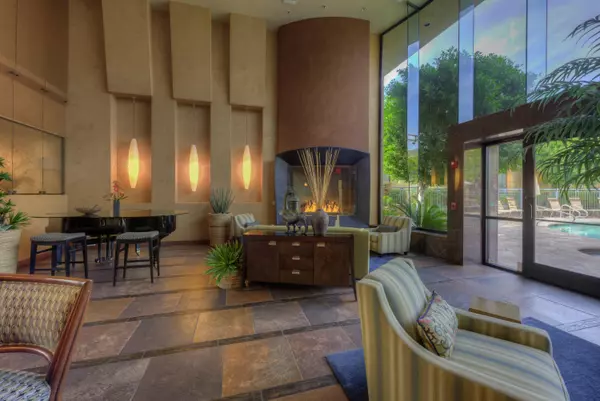For more information regarding the value of a property, please contact us for a free consultation.
6900 E PRINCESS Drive #1211 Phoenix, AZ 85054
Want to know what your home might be worth? Contact us for a FREE valuation!

Our team is ready to help you sell your home for the highest possible price ASAP
Key Details
Sold Price $240,000
Property Type Condo
Sub Type Apartment Style/Flat
Listing Status Sold
Purchase Type For Sale
Square Footage 937 sqft
Price per Sqft $256
Subdivision Montage Condominium
MLS Listing ID 6160180
Sold Date 01/15/21
Bedrooms 2
HOA Fees $207/mo
HOA Y/N Yes
Originating Board Arizona Regional Multiple Listing Service (ARMLS)
Year Built 2003
Annual Tax Amount $1,323
Tax Year 2020
Lot Size 934 Sqft
Acres 0.02
Property Description
Imagine resort style living in this ground floor unit in the desirable gated community of Larronata. This split floorpan offers 2 bedrooms and separate bathrooms. The kitchen has a large walk-in pantry/laundry room, built-in microwave and gas cooking. This is a great full time residence or makes a wonderful lock and leave winter getaway. The complex offers 2 heated pools with spas and a secure clubhouse featuring expansive gym, entertaining areas & business center. Great location close to shopping & dining at Kierland, Scottsdale Quarter, Promenade, Harkins theaters, Whole Foods, Fairmont Princess, TPC, Mayo Clinic and the 101.
Location
State AZ
County Maricopa
Community Montage Condominium
Direction From 101 south on Scottsdale, W on Princess toroth side of street. See gate code in remarks. Once inside gate on left proceed to end and it is building 18 on the west side of complex
Rooms
Master Bedroom Split
Den/Bedroom Plus 2
Separate Den/Office N
Interior
Interior Features Double Vanity, Full Bth Master Bdrm, Separate Shwr & Tub, Granite Counters
Heating Natural Gas
Cooling Refrigeration
Flooring Vinyl, Tile
Fireplaces Number No Fireplace
Fireplaces Type None
Fireplace No
SPA None
Exterior
Garage Assigned
Carport Spaces 1
Fence Wrought Iron
Pool None
Community Features Gated Community, Community Spa Htd, Community Spa, Community Pool Htd, Community Pool, Near Bus Stop, Biking/Walking Path, Clubhouse, Fitness Center
Utilities Available APS, SW Gas
Amenities Available Management, Rental OK (See Rmks)
Roof Type See Remarks
Accessibility Zero-Grade Entry
Private Pool No
Building
Lot Description Gravel/Stone Front
Story 2
Builder Name Unkown
Sewer Public Sewer
Water City Water
New Construction No
Schools
Elementary Schools Sandpiper Elementary School
Middle Schools Desert Sands Middle School
High Schools Horizon High School
School District Paradise Valley Unified District
Others
HOA Name Montage
HOA Fee Include Roof Repair,Insurance,Sewer,Pest Control,Maintenance Grounds,Street Maint,Front Yard Maint,Trash,Roof Replacement
Senior Community No
Tax ID 215-09-133
Ownership Condominium
Acceptable Financing Cash, Conventional, VA Loan
Horse Property N
Listing Terms Cash, Conventional, VA Loan
Financing Conventional
Read Less

Copyright 2024 Arizona Regional Multiple Listing Service, Inc. All rights reserved.
Bought with HomeSmart
GET MORE INFORMATION




