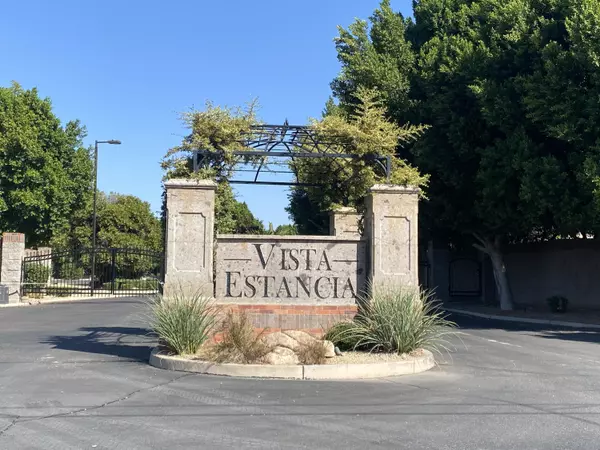For more information regarding the value of a property, please contact us for a free consultation.
3921 E MALLORY Circle Mesa, AZ 85215
Want to know what your home might be worth? Contact us for a FREE valuation!

Our team is ready to help you sell your home for the highest possible price ASAP
Key Details
Sold Price $1,350,000
Property Type Single Family Home
Sub Type Single Family - Detached
Listing Status Sold
Purchase Type For Sale
Square Footage 7,054 sqft
Price per Sqft $191
Subdivision Vista Estancia
MLS Listing ID 6145953
Sold Date 12/08/20
Style Ranch
Bedrooms 6
HOA Fees $211/qua
HOA Y/N Yes
Originating Board Arizona Regional Multiple Listing Service (ARMLS)
Year Built 2001
Annual Tax Amount $11,626
Tax Year 2020
Lot Size 0.777 Acres
Acres 0.78
Property Description
72 hour home sale-inquire now! Prepare to be inspired with this luxurious 6BD/5BA, 3/4 acre Lot,4car garage with epoxy finish + detached 2RV garage gives ample space for cars & toys! Amazing energy efficiency (see tab). Manicured lush trees, shrubs & grass greet you after gated entry. This home is one of the largest homes in the groves, a true hidden gem. Stunning curb appeal welcomes as you enter into the grand door with two breathtaking pillars in the foyer. It would take pages to describe the attention to detail, upgrades, & features found in every room.
Everything you would expect in a 2million price range with luxury touches and finishes throughout such as wainscoting, millwork, crown molding, and 5'' baseboards.
Entertain in gourmet chef's dream kitchen with shared family room This is an understatement when it comes to this remodeled kitchen with granite countertops, custom cabinetry, Viking 6-burner gas range, and a large center island with a sink and breakfast bar.
The kitchen beautifully blends with the main living room providing a unique family & friends experience; accented with a custom quartz wall. The library/office has built-in floor to ceiling shelves. The Master offers a double fireplace and a cozy reading nook/office with an exit to the back patio. The Master bath features a large walk-in closet, frameless shower, and separate jetted tub and his and her vanities.
Large bedrooms in both basement and on the main level. A Jack & Jill features large walk-in closets and an updated full bathroom. The main level also features an ensuite leading to the backyard.
The full basement with 2 bedrooms, a full bath, and a very large storage closet with a magazine quality ginormous game room is the place to hang out. Enjoy the backyard with your friends and family in the resort-style backyard, diving pool, and custom water feature. Mature landscaping grants the utmost privacy.
Energy Smart Home
The whole house fan that when used, if the outside air is cooler than the inside air, will cool the house by 8 degrees in 10-15 minutes.
The entire perimeter of the house is 2x6 framing, with a four-inch gap between actual brick and framing, giving 14" of insulation between outside and inside.
An energy-saving computer that is piggybacked onto the electric system that monitors SRP daily use savings plans.
Due to these factors, air conditioning bills extraordinarily low.
The replacement cost alone is well over 1.8M, growing relocating children force downsizing, their loss is your gain.
Location
State AZ
County Maricopa
Community Vista Estancia
Direction From McKellips, north on Val Vista, right on Hermosa Vista to end, left into Vista Estancia Gate.
Rooms
Other Rooms Library-Blt-in Bkcse, Guest Qtrs-Sep Entrn, Great Room, Media Room, Family Room, BonusGame Room
Basement Finished, Full
Master Bedroom Split
Den/Bedroom Plus 9
Separate Den/Office Y
Interior
Interior Features Mstr Bdrm Sitting Rm, Walk-In Closet(s), Eat-in Kitchen, Breakfast Bar, 9+ Flat Ceilings, Intercom, Vaulted Ceiling(s), Wet Bar, Kitchen Island, Pantry, Double Vanity, Full Bth Master Bdrm, Separate Shwr & Tub, Tub with Jets, High Speed Internet, Granite Counters
Heating Natural Gas
Cooling Refrigeration
Flooring Carpet, Tile
Fireplaces Type 1 Fireplace, Two Way Fireplace, Master Bedroom, Gas
Fireplace Yes
Window Features Double Pane Windows
SPA None
Laundry Dryer Included, Inside, Washer Included
Exterior
Exterior Feature Covered Patio(s), Patio
Garage Dir Entry frm Garage, Electric Door Opener, Over Height Garage, RV Gate, Separate Strge Area, RV Access/Parking, RV Garage
Garage Spaces 5.0
Garage Description 5.0
Fence Block, Wrought Iron
Pool Private
Community Features Playground
Utilities Available SRP
Amenities Available Management
Roof Type Tile
Building
Lot Description Sprinklers In Rear, Sprinklers In Front, Corner Lot, Cul-De-Sac, Grass Front, Grass Back, Auto Timer H2O Front, Auto Timer H2O Back
Story 1
Builder Name Custom
Sewer Public Sewer
Water City Water
Architectural Style Ranch
Structure Type Covered Patio(s), Patio
New Construction No
Schools
Elementary Schools Ishikawa Elementary School
Middle Schools Stapley Junior High School
High Schools Mountain View - Waddell
School District Mesa Unified District
Others
HOA Name Heywood
HOA Fee Include Common Area Maint
Senior Community No
Tax ID 141-27-098
Ownership Fee Simple
Acceptable Financing Cash, Conventional
Horse Property N
Listing Terms Cash, Conventional
Financing Cash
Read Less

Copyright 2024 Arizona Regional Multiple Listing Service, Inc. All rights reserved.
Bought with Better Homes & Gardens Real Estate SJ Fowler
GET MORE INFORMATION




