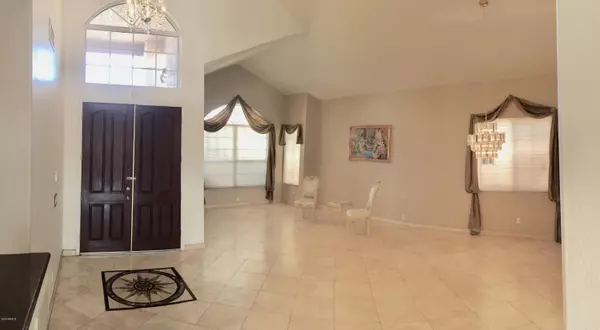For more information regarding the value of a property, please contact us for a free consultation.
6301 W SHANNON Street Chandler, AZ 85226
Want to know what your home might be worth? Contact us for a FREE valuation!

Our team is ready to help you sell your home for the highest possible price ASAP
Key Details
Sold Price $557,000
Property Type Single Family Home
Sub Type Single Family - Detached
Listing Status Sold
Purchase Type For Sale
Square Footage 3,293 sqft
Price per Sqft $169
Subdivision Warner Ranch 4 Unit Two
MLS Listing ID 6149331
Sold Date 12/04/20
Bedrooms 5
HOA Fees $23
HOA Y/N Yes
Originating Board Arizona Regional Multiple Listing Service (ARMLS)
Year Built 1994
Annual Tax Amount $3,331
Tax Year 2020
Lot Size 7,600 Sqft
Acres 0.21
Property Description
THIS SPACIOUS 5 BDRM 2.5 BATH HOME WITH OPEN FLOOR PLAN AND VAULTED CEILING IS CENTRALLY LOCATED IN A QUIET NEIGHBORHOOD CLOSE TO MAJOR SHOPPING CENTERS, RESTAURANTS AND TWO MAJOR FREEWAYS. LARGE FAMILY ROOM, BREAKFAST AREA, UPGRADED WITH TRAVERTINE FLOORING, IS OVERLOOKING A BEAUTIFULLY LANDSCAPED BACK YARD THROUGH LARGE DOUBLE PANE WINDOWS. AN UPGRADED KITCHEN WITH STAINLESS STEEL APPLIANCES AND GRANITE COUNTERTOP IS READY FOR ENJOYMENT. MASTER BDROM WITH 2 WALK-IN CLOSETS IS OVERLOOKING THE POOL AND LOCATED ON FIRST FLOOR. BACK YARD IS READY FOR ENTERTAINMET WITH BBQ STATION, POOL, WATER FEATURES, NIGHT LIGTS AND RV STYLE GATE WITH ROOM FOR A SMALL BOAT STORAGE. 4 NEWLY CARPETED/PAINTED BEDROOMS INCLUDING A 2ND MASTER BEDROOM WITH WALK-IN CLOSET ARE LOCATED UPSTAIRS- Owner/Agent
Location
State AZ
County Maricopa
Community Warner Ranch 4 Unit Two
Rooms
Other Rooms Family Room
Master Bedroom Downstairs
Den/Bedroom Plus 5
Separate Den/Office N
Interior
Interior Features Master Downstairs, Vaulted Ceiling(s), Wet Bar, Double Vanity, Separate Shwr & Tub, Granite Counters
Heating Natural Gas
Cooling Refrigeration
Flooring Carpet, Stone
Fireplaces Type 1 Fireplace, Family Room
Fireplace Yes
Window Features Double Pane Windows
SPA None
Laundry WshrDry HookUp Only
Exterior
Exterior Feature Covered Patio(s), Patio, Built-in Barbecue
Garage RV Gate
Garage Spaces 3.0
Garage Description 3.0
Fence Wrought Iron
Pool Private
Community Features Playground
Utilities Available SRP, SW Gas
Waterfront No
Roof Type Tile
Accessibility Zero-Grade Entry, Accessible Hallway(s)
Parking Type RV Gate
Private Pool Yes
Building
Lot Description Grass Front, Grass Back
Story 1
Builder Name UDC
Sewer Public Sewer
Water City Water
Structure Type Covered Patio(s),Patio,Built-in Barbecue
Schools
Elementary Schools Kyrene De La Mirada School
Middle Schools Pueblo Del Sol Middle School
High Schools Mountain Pointe High School
School District Tempe Union High School District
Others
HOA Name Warner Wranch 4
HOA Fee Include Maintenance Grounds
Senior Community No
Tax ID 301-68-853
Ownership Fee Simple
Acceptable Financing Conventional
Horse Property N
Listing Terms Conventional
Financing Conventional
Special Listing Condition Owner/Agent
Read Less

Copyright 2024 Arizona Regional Multiple Listing Service, Inc. All rights reserved.
Bought with Realty ONE Group
GET MORE INFORMATION




