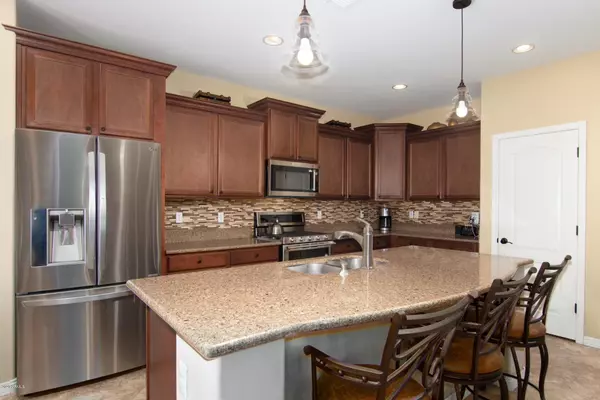For more information regarding the value of a property, please contact us for a free consultation.
3640 E KINGBIRD Place Chandler, AZ 85286
Want to know what your home might be worth? Contact us for a FREE valuation!

Our team is ready to help you sell your home for the highest possible price ASAP
Key Details
Sold Price $465,000
Property Type Single Family Home
Sub Type Single Family - Detached
Listing Status Sold
Purchase Type For Sale
Square Footage 2,049 sqft
Price per Sqft $226
Subdivision Eagle Glen 1
MLS Listing ID 6150231
Sold Date 11/19/20
Style Santa Barbara/Tuscan
Bedrooms 4
HOA Fees $66/mo
HOA Y/N Yes
Originating Board Arizona Regional Multiple Listing Service (ARMLS)
Year Built 2011
Annual Tax Amount $2,588
Tax Year 2020
Lot Size 7,800 Sqft
Acres 0.18
Property Description
We hope you're ready to view this beautiful 4 bedroom, 2 bathroom home in a prime Chandler neighborhood! This home features a split floor plan with a North/South exposure and has diagonal tile flooring throughout, plantation shutters, ceiling fans, and a large great room with an electric fireplace. Make a four-course meal in the dine-in kitchen with granite countertops, 42'' staggered cabinets, island with breakfast bar, NEW stainless steel appliances, gas range, and walk-in pantry. Walk into the master bedroom to find a walk-in closet and bathroom with a separate tub/shower and dual sinks. All bedrooms in this home feature walk-in closets and the guest bathroom also has dual sinks... (cont.) Entertain in the huge backyard that has a custom built-in BBQ, a Pebble Tec salt pool with water feature, lush grass with front & back watering system, and a shed. The two-car garage has epoxy flooring, cabinets for storage, and a water softener. This home also has inside laundry and a gas hot water heater. Perfectly situated near Roadrunner Park, Crossroads Towne Center for shopping and dining, Harkins Theatre, Home Depot, Walmart, Fry's Grocery, and more. Give us a call to view this home today!
Location
State AZ
County Maricopa
Community Eagle Glen 1
Rooms
Other Rooms Great Room
Master Bedroom Split
Den/Bedroom Plus 4
Separate Den/Office N
Interior
Interior Features Eat-in Kitchen, Breakfast Bar, 9+ Flat Ceilings, No Interior Steps, Kitchen Island, Double Vanity, Full Bth Master Bdrm, Separate Shwr & Tub, High Speed Internet, Granite Counters
Heating Natural Gas
Cooling Refrigeration, Ceiling Fan(s)
Flooring Carpet, Tile
Fireplaces Type 2 Fireplace, Exterior Fireplace, Living Room
Fireplace Yes
Window Features Double Pane Windows
SPA None
Laundry Wshr/Dry HookUp Only
Exterior
Exterior Feature Covered Patio(s), Built-in Barbecue
Garage Attch'd Gar Cabinets, Dir Entry frm Garage
Garage Spaces 2.0
Garage Description 2.0
Fence Block
Pool Private
Community Features Playground
Utilities Available SRP, SW Gas
Amenities Available Management
Waterfront No
Roof Type Tile
Parking Type Attch'd Gar Cabinets, Dir Entry frm Garage
Private Pool Yes
Building
Lot Description Sprinklers In Rear, Sprinklers In Front, Gravel/Stone Front, Gravel/Stone Back, Grass Back
Story 1
Builder Name Standard Pacific Homes
Sewer Public Sewer
Water City Water
Architectural Style Santa Barbara/Tuscan
Structure Type Covered Patio(s),Built-in Barbecue
Schools
Elementary Schools Haley Elementary
Middle Schools Santan Junior High School
High Schools Perry High School
School District Chandler Unified District
Others
HOA Name Eagle Glen Community
HOA Fee Include Maintenance Grounds
Senior Community No
Tax ID 304-56-692
Ownership Fee Simple
Acceptable Financing Cash, Conventional, FHA, VA Loan
Horse Property N
Listing Terms Cash, Conventional, FHA, VA Loan
Financing Conventional
Read Less

Copyright 2024 Arizona Regional Multiple Listing Service, Inc. All rights reserved.
Bought with Stunning Homes Realty
GET MORE INFORMATION




