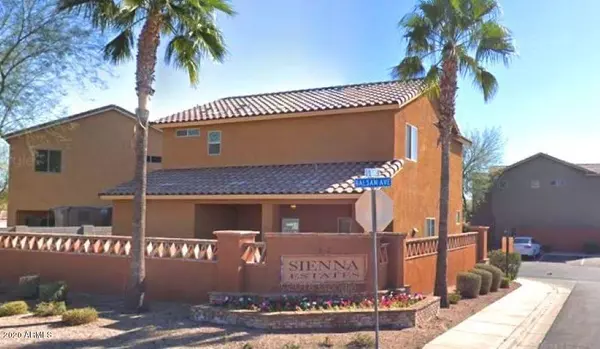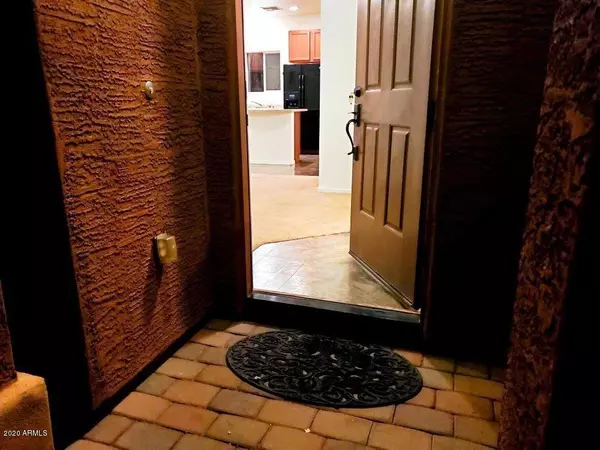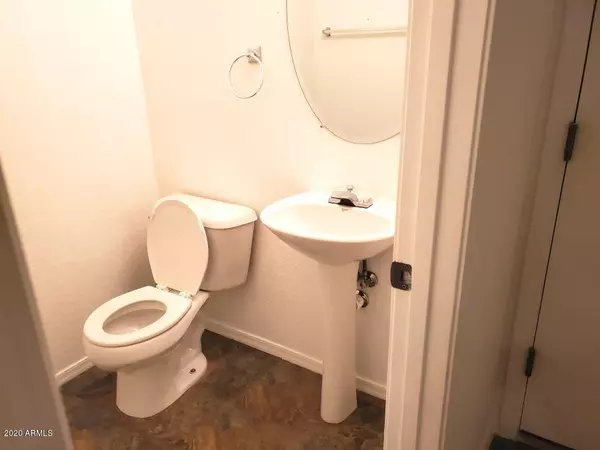For more information regarding the value of a property, please contact us for a free consultation.
235 S AARON -- Mesa, AZ 85208
Want to know what your home might be worth? Contact us for a FREE valuation!

Our team is ready to help you sell your home for the highest possible price ASAP
Key Details
Sold Price $260,000
Property Type Single Family Home
Sub Type Single Family - Detached
Listing Status Sold
Purchase Type For Sale
Square Footage 1,436 sqft
Price per Sqft $181
Subdivision Sienna Estates
MLS Listing ID 6141989
Sold Date 11/20/20
Bedrooms 3
HOA Fees $90/mo
HOA Y/N Yes
Originating Board Arizona Regional Multiple Listing Service (ARMLS)
Year Built 2008
Annual Tax Amount $1,204
Tax Year 2020
Lot Size 2,400 Sqft
Acres 0.06
Property Description
Choose Your Colors! Ready for Paint and Carpet!
Welcome to this Fabulous Home in Sienna Estates! This Open Floor Plan features lots of windows and ceiling fans for light and comfort. The kitchen includes an island, lots of cabinets and a pantry. Next to the Kitchen is a Half Bath convenient for visitors and family. Close by is a door to the garage which is Oversized for that Work Space or your 2 wheeled vehicles and more. From the Kitchen, you can exit to the large covered patio in the fully, block-wall fenced backyard. Going up the Custom Finished Stairs you will find the Master Suite with Master Bath and 2 more bedrooms with a Full, Jack & Jill bathroom adjoining them. The Master bedroom is large with lots of windows for light, 9 foot Ceilings and a high quality Ceiling Fan. The Master Bathroom has Marble Tile flooring, a big L-Shaped Vanity and a large Garden Tub/Shower. The commode is within it's own private room, the Walk-In closet is large and there are plenty of linen/ towel shelves. Across the hall from the Master Suite are the 2 large bedrooms with ceiling fans joined by the Jack & Jill bathroom with a full tub/shower, large vanity and lots of shelving for linens and towels. The Washer Dryer hookups are conveniently located on this level with the bedrooms. This adorable home is only 4 houses away from a great playground for the kids, a dog park and a community pool and spa. You will be just Minutes to the I-202 and the State 60 Freeways with Easy access shopping and restaurants. This home is ready for exterior paint and carpet, so YOU Choose the Colors from the HOA Approved color list and do the flooring YOUR WAY!! This is a Lot of House for the Price, so Don't Wait! Call Now! (480) 631-9695
Location
State AZ
County Maricopa
Community Sienna Estates
Direction Take Broadway East to light 1/2 mile East of Ellsworth at 96th St. Turn North and drive to Balsam Street, Turn left and 1st left is entry to Sienna Estates. Turn right and 2nd left is Aaron.
Rooms
Other Rooms Great Room
Den/Bedroom Plus 3
Separate Den/Office N
Interior
Interior Features Kitchen Island, Full Bth Master Bdrm
Heating Electric
Cooling Refrigeration
Flooring Carpet, Tile
Fireplaces Number No Fireplace
Fireplaces Type None
Fireplace No
SPA Community, Heated, None
Laundry Wshr/Dry HookUp Only
Exterior
Garage Spaces 1.5
Garage Description 1.5
Fence Block
Pool None
Community Features Pool
Utilities Available SRP
Roof Type Tile
Building
Lot Description Desert Front, Gravel/Stone Back
Story 2
Builder Name Cornerstone
Sewer Public Sewer
Water City Water
New Construction No
Schools
Elementary Schools Stevenson Elementary School (Mesa)
Middle Schools Smith Junior High School
High Schools Skyline High School
School District Mesa Unified District
Others
HOA Name Sienna Estates HOA
HOA Fee Include Common Area Maint, Street Maint
Senior Community No
Tax ID 220-36-037
Ownership Fee Simple
Acceptable Financing Cash, Conventional
Horse Property N
Listing Terms Cash, Conventional
Financing FHA
Special Listing Condition Equitable Interest
Read Less

Copyright 2024 Arizona Regional Multiple Listing Service, Inc. All rights reserved.
Bought with Gentry Real Estate
GET MORE INFORMATION




