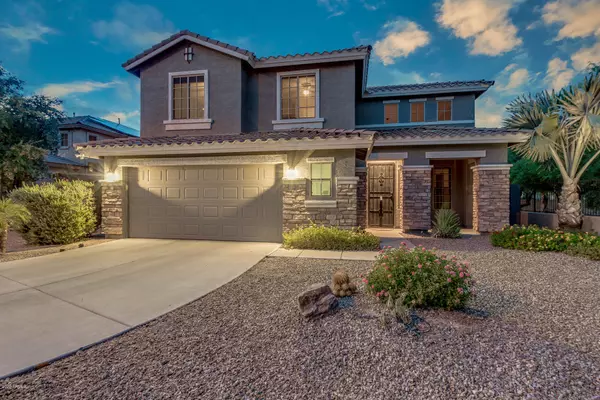For more information regarding the value of a property, please contact us for a free consultation.
11366 E STARFIRE Circle Mesa, AZ 85212
Want to know what your home might be worth? Contact us for a FREE valuation!

Our team is ready to help you sell your home for the highest possible price ASAP
Key Details
Sold Price $476,500
Property Type Single Family Home
Sub Type Single Family - Detached
Listing Status Sold
Purchase Type For Sale
Square Footage 3,200 sqft
Price per Sqft $148
Subdivision Gila River Ranches Unit 1
MLS Listing ID 6117864
Sold Date 10/26/20
Bedrooms 4
HOA Fees $58/qua
HOA Y/N Yes
Originating Board Arizona Regional Multiple Listing Service (ARMLS)
Year Built 2007
Annual Tax Amount $2,514
Tax Year 2019
Lot Size 9,680 Sqft
Acres 0.22
Property Description
An entertainer's delight! This spectacular & private 2-story home is nestled on a large lot at the end of the Cul-De-Sac in the Gila River Ranches subdivision! Indoors the home features: 4 bedrooms + a nook off the master, 3 baths, gorgeous stair case, a fireplace in the family room & the double doors take you to the resort-style backyard! 1 bed & 1 bath are on the 1st floor! Master bedroom with his & her closets! The Chef's kitchen features SS appliances, granite counter tops, upgraded cabinets, kitchen island, wine fridge & 2'x2' Travetine flooring! Outdoors the home features: HEATED SPA that spills into 21k gallons pebble-tec pool, Built-In BBQ, sit around fire-pit, extended covered patio, RV Gate, 2.5 car garage & more! Sellers invested $15k in the outdoor kitchen! See 3D Virtual Tour!
Location
State AZ
County Maricopa
Community Gila River Ranches Unit 1
Direction S on Signal Butte, E on Warner, S on Mountain, E on Starfire Ave, N on Emery, E on Savannah, S on Tambor, E on Starfire Circle to property on north side of street at the end of the cul-de-sac
Rooms
Other Rooms Great Room, Family Room
Master Bedroom Upstairs
Den/Bedroom Plus 4
Separate Den/Office N
Interior
Interior Features Upstairs, Eat-in Kitchen, Breakfast Bar, 9+ Flat Ceilings, Drink Wtr Filter Sys, Kitchen Island, Pantry, Double Vanity, Full Bth Master Bdrm, Separate Shwr & Tub, High Speed Internet, Granite Counters
Heating Natural Gas, ENERGY STAR Qualified Equipment
Cooling Refrigeration, Ceiling Fan(s), ENERGY STAR Qualified Equipment
Flooring Carpet, Tile
Fireplaces Type Fire Pit, Gas
Fireplace Yes
Window Features Vinyl Frame,ENERGY STAR Qualified Windows,Double Pane Windows
SPA Heated,Private
Exterior
Exterior Feature Covered Patio(s), Patio, Built-in Barbecue
Garage Electric Door Opener, RV Gate, RV Access/Parking
Garage Spaces 2.5
Garage Description 2.5
Fence Block, Wrought Iron
Pool Variable Speed Pump, Heated, Private
Community Features Playground, Biking/Walking Path
Utilities Available SRP
Waterfront No
Roof Type Tile
Private Pool Yes
Building
Lot Description Cul-De-Sac, Gravel/Stone Front, Gravel/Stone Back, Grass Back, Auto Timer H2O Front, Auto Timer H2O Back
Story 2
Builder Name Meritage Homes
Sewer Public Sewer
Water City Water
Structure Type Covered Patio(s),Patio,Built-in Barbecue
New Construction Yes
Schools
Elementary Schools Jack Barnes Elementary School
Middle Schools Jack Barnes Elementary School
High Schools Queen Creek High School
School District Queen Creek Unified District
Others
HOA Name Gila River Ranches
HOA Fee Include Maintenance Grounds
Senior Community No
Tax ID 312-14-754
Ownership Fee Simple
Acceptable Financing Cash, Conventional, FHA, VA Loan
Horse Property N
Listing Terms Cash, Conventional, FHA, VA Loan
Financing Conventional
Read Less

Copyright 2024 Arizona Regional Multiple Listing Service, Inc. All rights reserved.
Bought with eXp Realty
GET MORE INFORMATION




