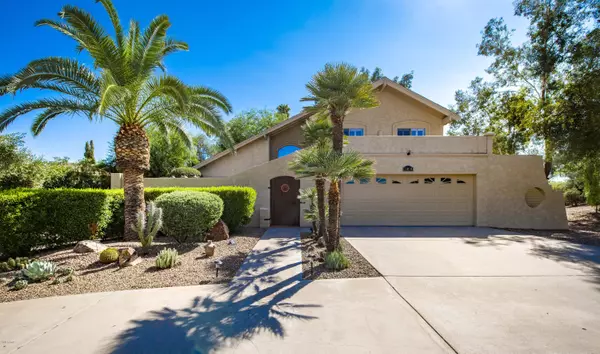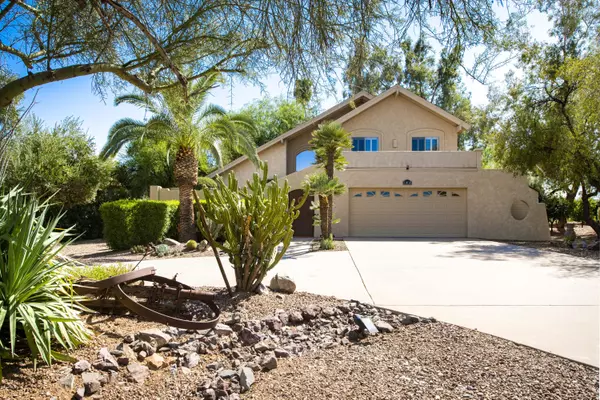For more information regarding the value of a property, please contact us for a free consultation.
11050 N INDIAN WELLS Drive Fountain Hills, AZ 85268
Want to know what your home might be worth? Contact us for a FREE valuation!

Our team is ready to help you sell your home for the highest possible price ASAP
Key Details
Sold Price $600,000
Property Type Single Family Home
Sub Type Single Family - Detached
Listing Status Sold
Purchase Type For Sale
Square Footage 2,698 sqft
Price per Sqft $222
Subdivision Fountain Hills Arizona No. 401-A
MLS Listing ID 6130853
Sold Date 10/22/20
Style Spanish
Bedrooms 3
HOA Y/N No
Originating Board Arizona Regional Multiple Listing Service (ARMLS)
Year Built 1974
Annual Tax Amount $1,769
Tax Year 2019
Lot Size 0.491 Acres
Acres 0.49
Property Description
You just found the home of your dreams! STUNNING 3 bd, 3 ba, 2698 sf home on shy of 1/2 acre, wonderfully landscaped, overlooking Desert Canyon Golf Course. Upon arrival, walk into large peaceful courtyard w/stone waterfall.Approaching castle-like front door, you enter a beautifully remodeled house. Offering an open floor plan w/soaring entryway & rod iron chandelier.Saltillo , travertine & custom concert tile floors thru-out.Living rm offers French doors to front courtyard. Large great room has custom gas fireplace. Dining room w/lots of natural light overlooking an entertainer's backyard & golf course. Fabulous chef's kitchen w/granite countertops, 7' butcher block center island w/stone accents, S/S appliances, under counter lighting. Large walk-in pantry. Step up the wide stairs to an oversized master bedroom w/beautiful master bath, walk-in shower w/bench all in travertine tile, dual sinks, 2 walk in closets, exits to deck with incredible views of the golf course and mountains. Add'l 2 bedrooms on second floor overlook front courtyard & front of property.Also custom full bathroom & loft on 2nd floor. No HOA fees. Don't miss out on this incredible home! Call for appointment to see it today!
Location
State AZ
County Maricopa
Community Fountain Hills Arizona No. 401-A
Direction Shea Blvd; North on Saguaro Blvd; Right (East) on Indian Wells, all the way to the stop sign. Last house on your left.
Rooms
Other Rooms Great Room, Family Room
Master Bedroom Upstairs
Den/Bedroom Plus 3
Separate Den/Office N
Interior
Interior Features Upstairs, Breakfast Bar, 9+ Flat Ceilings, Vaulted Ceiling(s), Kitchen Island, 3/4 Bath Master Bdrm, Double Vanity, High Speed Internet, Granite Counters
Heating Electric
Cooling Refrigeration, Programmable Thmstat, Ceiling Fan(s)
Flooring Carpet, Stone, Tile
Fireplaces Type 1 Fireplace, Family Room, Gas
Fireplace Yes
Window Features Double Pane Windows,Triple Pane Windows,Tinted Windows
SPA None
Exterior
Exterior Feature Balcony, Circular Drive, Gazebo/Ramada, Private Yard, Storage, Built-in Barbecue
Parking Features Attch'd Gar Cabinets, Dir Entry frm Garage, Electric Door Opener
Garage Spaces 2.0
Garage Description 2.0
Fence Block, Wrought Iron
Pool None
Utilities Available Propane
Amenities Available None
View Mountain(s)
Roof Type Composition
Accessibility Accessible Hallway(s)
Private Pool No
Building
Lot Description Sprinklers In Rear, Sprinklers In Front, Corner Lot, Desert Back, Desert Front, On Golf Course, Auto Timer H2O Front, Auto Timer H2O Back
Story 2
Builder Name Unknown
Sewer Sewer in & Cnctd, Public Sewer
Water Pvt Water Company
Architectural Style Spanish
Structure Type Balcony,Circular Drive,Gazebo/Ramada,Private Yard,Storage,Built-in Barbecue
New Construction No
Schools
Elementary Schools Mcdowell Mountain Elementary School
Middle Schools Fountain Hills Middle School
High Schools Fountain Hills High School
School District Fountain Hills Unified District
Others
HOA Fee Include No Fees,Other (See Remarks)
Senior Community No
Tax ID 176-08-562
Ownership Fee Simple
Acceptable Financing Cash, Conventional
Horse Property N
Listing Terms Cash, Conventional
Financing VA
Read Less

Copyright 2024 Arizona Regional Multiple Listing Service, Inc. All rights reserved.
Bought with Keller Williams Realty Biltmore Partners
GET MORE INFORMATION




