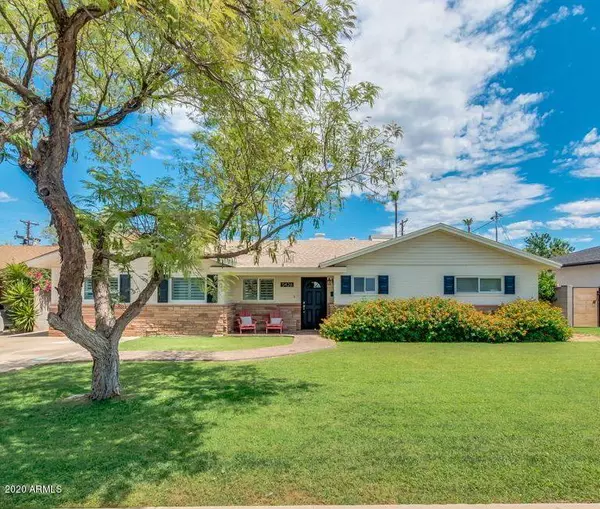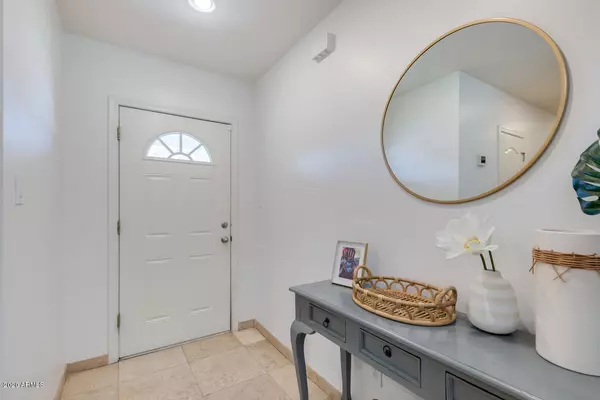For more information regarding the value of a property, please contact us for a free consultation.
5426 E VERDE Lane Phoenix, AZ 85018
Want to know what your home might be worth? Contact us for a FREE valuation!

Our team is ready to help you sell your home for the highest possible price ASAP
Key Details
Sold Price $565,000
Property Type Single Family Home
Sub Type Single Family - Detached
Listing Status Sold
Purchase Type For Sale
Square Footage 1,950 sqft
Price per Sqft $289
Subdivision Sherwood Towne Tract A
MLS Listing ID 6092142
Sold Date 07/22/20
Style Ranch
Bedrooms 3
HOA Y/N No
Originating Board Arizona Regional Multiple Listing Service (ARMLS)
Year Built 1954
Annual Tax Amount $2,070
Tax Year 2019
Lot Size 8,803 Sqft
Acres 0.2
Property Description
Incredible opportunity to own this single level home in Phoenix, 85018! Providing views of Camelback, beautiful grass front landscaping, and stone veneer accents on the facade. Step inside to discover a warm, welcoming interior complete with 3 bed, 2 bath, luxurious light fixtures, living/dining area, wood-burning fireplace, den great for entertaining, and plantation shutters. Practice your cooking skills in this dreamy eat-in kitchen offering breakfast bar, recessed/pendant lighting, maple cabinetry with crown molding, granite counter-tops, lovely back-splash, and stainless steel appliances. Inside this charming master bedroom you will find walk-in closet and lavish en-suite bathroom with dual sinks. Large grassy backyard with covered patio, Gazebo, and fenced-in pool is ready to enjoy.
Location
State AZ
County Maricopa
Community Sherwood Towne Tract A
Direction Head west on E Thomas Rd, Turn right onto N 54th St, Turn right onto E Verde Ln. Property will be on the left.
Rooms
Den/Bedroom Plus 4
Separate Den/Office Y
Interior
Interior Features Eat-in Kitchen, Breakfast Bar, No Interior Steps, Pantry, 3/4 Bath Master Bdrm, High Speed Internet, Granite Counters
Heating Electric
Cooling Refrigeration, Ceiling Fan(s)
Flooring Carpet, Stone
Fireplaces Type 1 Fireplace, Living Room
Fireplace Yes
Window Features Double Pane Windows
SPA None
Exterior
Exterior Feature Covered Patio(s), Gazebo/Ramada, Patio
Fence Block
Pool Fenced, Private
Community Features Near Bus Stop, Biking/Walking Path
Utilities Available SRP, SW Gas
Amenities Available None
Roof Type Composition
Private Pool Yes
Building
Lot Description Alley, Grass Front, Grass Back
Story 1
Builder Name Unknown
Sewer Public Sewer
Water City Water
Architectural Style Ranch
Structure Type Covered Patio(s),Gazebo/Ramada,Patio
New Construction No
Schools
Elementary Schools Tavan Elementary School
Middle Schools Ingleside Middle School
High Schools Arcadia High School
School District Scottsdale Unified District
Others
HOA Fee Include No Fees
Senior Community No
Tax ID 128-25-037
Ownership Fee Simple
Acceptable Financing Cash, Conventional, FHA, VA Loan
Horse Property N
Listing Terms Cash, Conventional, FHA, VA Loan
Financing Conventional
Read Less

Copyright 2024 Arizona Regional Multiple Listing Service, Inc. All rights reserved.
Bought with HomeSmart
GET MORE INFORMATION




