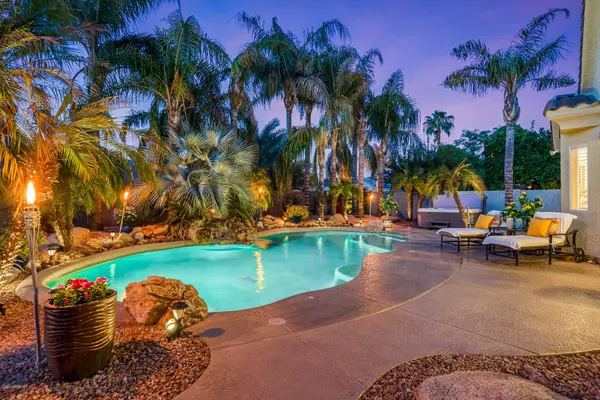For more information regarding the value of a property, please contact us for a free consultation.
834 E SAN CARLOS Way Chandler, AZ 85249
Want to know what your home might be worth? Contact us for a FREE valuation!

Our team is ready to help you sell your home for the highest possible price ASAP
Key Details
Sold Price $580,000
Property Type Single Family Home
Sub Type Single Family - Detached
Listing Status Sold
Purchase Type For Sale
Square Footage 3,087 sqft
Price per Sqft $187
Subdivision Symphony 3
MLS Listing ID 6130308
Sold Date 10/08/20
Style Ranch
Bedrooms 4
HOA Fees $74/mo
HOA Y/N Yes
Originating Board Arizona Regional Multiple Listing Service (ARMLS)
Year Built 2002
Annual Tax Amount $3,286
Tax Year 2019
Lot Size 0.255 Acres
Acres 0.25
Property Description
*3D Virtual Tour in Photo Tab. REMODEL AND PARADISE BACK YARD – If you are looking for a home with extra privacy and back yard that will make you feel that you are in a tropical resort, look no further! This nearly .25 acre yard with pool, spa, RV GATE, room to run, and mature CA / FL landscape gives you what a new-build cannot! Open split floor plan with lots of closet space and expansive shutters throughout. Brand new paint inside and outside. Kitchen has an abundance of custom cabinets, granite counters, large center island, breakfast & buffet bar! New SS appliances w/ GE Cafe Double Wall Ovens, electric cook top (could be gas) dishwasher & microwave & HUGE WALK-IN PANTRY. The kitchen overlooks a vast great room area w/ cozy modern 'real heat' fireplace creating a wonderful living MORE! wonderful living & entertaining space. Fireplace has a side wall w/wine fridge/wine rack on one side & built-in custom ent. system on the other side. You can now fit the BIGGEST PROJECTION SCREEN OR TV right above the fireplace, while enjoying your surround sound/home theatre (bose system included!)
Enormous master with custom shutters and plenty of light, overlooking the pool and spa. Full master bath includes a private entrance barn door, double vanity, separate shower & jetted tub & huge walk-in closet w/ organizers.
You now get to enjoy mud room and a Huge laundry that's so big, it can accomodate an office or gym w/ closet or turned back into bedroom 5.
What can we add to the views of the back yard? Below are all items you might have not noticed:
- $16,000 New Above Ground Hot tub with endless jets, changing colors surround LED, Waterfall, music (included with the right offer)
- Upgraded Pool and Spa electrical
- Newer Multi-speed Pool pump- very energy saving!
- Additional Landscaping
OTHER RECENT UPDATES
Surround sound/home theatre
New Interior Paint House Exterior painted in Sept 2020
New Modern Baseboards and Custom Crown Molding
Fireplace wall w/wine fridge and lighting, with ent. system connected (most included)
New Ceiling fans
Updated Lighting Fixtures throughout
New High Grade Carpet and waterproof padding
New Tile wood-look tile
New water heater
New Maytag XL Capacity Washer/Dryer
New GE Cafe Double Wall Ovens Blue Tooth Control!
New Stainless Steel Microwave
Garage Cabinets and pre-wired for 3 fans (make an offer on fans)
Insulated Garage Door with workshop cabinets (sorry tools and cabinets on wheels not included.
Epoxy Floors... and SOO MUCH MORE!
THIS HOME IS A MUST SEE TODAY! or at open house this sat and sun
oh, yea! Top rated Chandler schools, easy access to freeways and shopping :-)
Location
State AZ
County Maricopa
Community Symphony 3
Direction South on McQueen. Turn west on San Carlos Way. Home is on the right side of the street.
Rooms
Other Rooms ExerciseSauna Room, Great Room, Family Room
Master Bedroom Split
Den/Bedroom Plus 5
Separate Den/Office Y
Interior
Interior Features Eat-in Kitchen, Breakfast Bar, 9+ Flat Ceilings, Drink Wtr Filter Sys, Soft Water Loop, Kitchen Island, Pantry, Double Vanity, Full Bth Master Bdrm, Separate Shwr & Tub, Tub with Jets, High Speed Internet, Granite Counters
Heating Natural Gas
Cooling Refrigeration, Ceiling Fan(s)
Flooring Carpet, Tile
Fireplaces Number No Fireplace
Fireplaces Type 1 Fireplace, None
Fireplace No
Window Features Double Pane Windows,Low Emissivity Windows
SPA Above Ground
Laundry Wshr/Dry HookUp Only
Exterior
Exterior Feature Covered Patio(s), Playground, Misting System, Patio, Private Yard
Garage Dir Entry frm Garage, Electric Door Opener, RV Gate, Golf Cart Garage, RV Access/Parking
Garage Spaces 2.5
Garage Description 2.5
Fence Block
Pool Play Pool, Variable Speed Pump, Lap, Private
Community Features Transportation Svcs, Playground, Biking/Walking Path
Utilities Available SRP, SW Gas
Amenities Available FHA Approved Prjct, Management, Rental OK (See Rmks), VA Approved Prjct
Waterfront No
Roof Type Tile
Parking Type Dir Entry frm Garage, Electric Door Opener, RV Gate, Golf Cart Garage, RV Access/Parking
Private Pool Yes
Building
Lot Description Sprinklers In Rear, Sprinklers In Front, Corner Lot, Grass Front, Grass Back, Auto Timer H2O Front, Auto Timer H2O Back
Story 1
Builder Name CUSTOM REMODEL
Sewer Public Sewer
Water City Water
Architectural Style Ranch
Structure Type Covered Patio(s),Playground,Misting System,Patio,Private Yard
Schools
Elementary Schools Ira A. Fulton Elementary
Middle Schools San Tan Elementary
High Schools Hamilton High School
School District Chandler Unified District
Others
HOA Name Symphony
HOA Fee Include Maintenance Grounds
Senior Community No
Tax ID 303-46-036
Ownership Fee Simple
Acceptable Financing Cash, Conventional, 1031 Exchange, FHA, VA Loan
Horse Property N
Listing Terms Cash, Conventional, 1031 Exchange, FHA, VA Loan
Financing Conventional
Read Less

Copyright 2024 Arizona Regional Multiple Listing Service, Inc. All rights reserved.
Bought with Good Oak Real Estate
GET MORE INFORMATION




