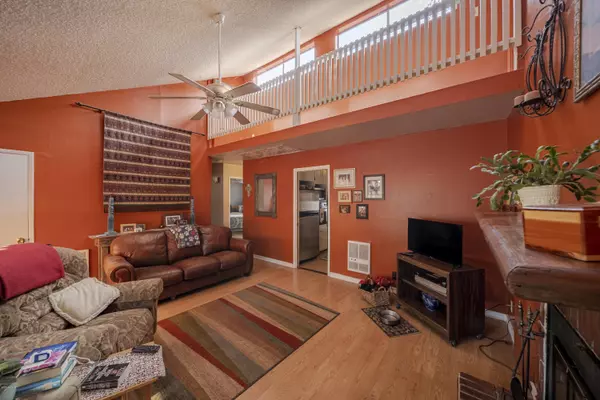For more information regarding the value of a property, please contact us for a free consultation.
22584 S STONE Way Yarnell, AZ 85362
Want to know what your home might be worth? Contact us for a FREE valuation!

Our team is ready to help you sell your home for the highest possible price ASAP
Key Details
Sold Price $185,000
Property Type Single Family Home
Sub Type Single Family - Detached
Listing Status Sold
Purchase Type For Sale
Square Footage 1,434 sqft
Price per Sqft $129
Subdivision Yarnell Heights
MLS Listing ID 6129719
Sold Date 12/10/20
Style Ranch
Bedrooms 2
HOA Y/N No
Originating Board Arizona Regional Multiple Listing Service (ARMLS)
Year Built 1985
Annual Tax Amount $683
Tax Year 2019
Lot Size 8,584 Sqft
Acres 0.2
Property Description
Take a moment to enjoy the cool mountain breeze. This cozy warm and well loved home awaits you. This is a multi generational home with detached living quarters connected with a handicap accessible breezeway. The main home has a large living room with a warm fireplace and a loft. Large bedrooms with generous closet space. Gourmet kitchen with stainless appliances, marble counters and tile backsplash. There are lots of cabinets for all of your goodies. Beautiful Arizona room to relax and enjoy your days. There is a large laundry with lots of extra storage. One car garage is attached. Step out on the back patio and enjoy the zen garden with natural boulders. You can relax and watch the birds and deer enjoying the yard. This is your four season get away at 4800 ft elevation !
Location
State AZ
County Yavapai
Community Yarnell Heights
Direction US Hwy 89 to Yarnell, Turn West on West Way, Right on Stone Way. Home on the left.
Rooms
Other Rooms Loft, Arizona RoomLanai
Guest Accommodations 356.0
Master Bedroom Not split
Den/Bedroom Plus 3
Separate Den/Office N
Interior
Interior Features Eat-in Kitchen, Vaulted Ceiling(s), Double Vanity, Full Bth Master Bdrm, High Speed Internet
Heating Electric, Floor Furnace, Wall Furnace
Cooling Evaporative Cooling, Ceiling Fan(s)
Flooring Laminate
Fireplaces Type 1 Fireplace
Fireplace Yes
Window Features Double Pane Windows
SPA None
Exterior
Exterior Feature Covered Patio(s), Patio, Private Yard, Storage, Separate Guest House
Garage Electric Door Opener
Garage Spaces 1.0
Garage Description 1.0
Fence Wood
Pool None
Utilities Available APS
Amenities Available None
Waterfront No
View Mountain(s)
Roof Type Composition
Parking Type Electric Door Opener
Private Pool No
Building
Lot Description Dirt Front, Dirt Back
Story 1
Builder Name Unknown
Sewer Septic in & Cnctd, Septic Tank
Water Pvt Water Company
Architectural Style Ranch
Structure Type Covered Patio(s),Patio,Private Yard,Storage, Separate Guest House
Schools
Elementary Schools Out Of Maricopa Cnty
Middle Schools Out Of Maricopa Cnty
High Schools Out Of Maricopa Cnty
School District Out Of Area
Others
HOA Fee Include No Fees
Senior Community No
Tax ID 203-10-038-B
Ownership Fee Simple
Acceptable Financing Cash, Conventional
Horse Property N
Listing Terms Cash, Conventional
Financing Cash
Read Less

Copyright 2024 Arizona Regional Multiple Listing Service, Inc. All rights reserved.
Bought with Arizona Legends Realty
GET MORE INFORMATION




