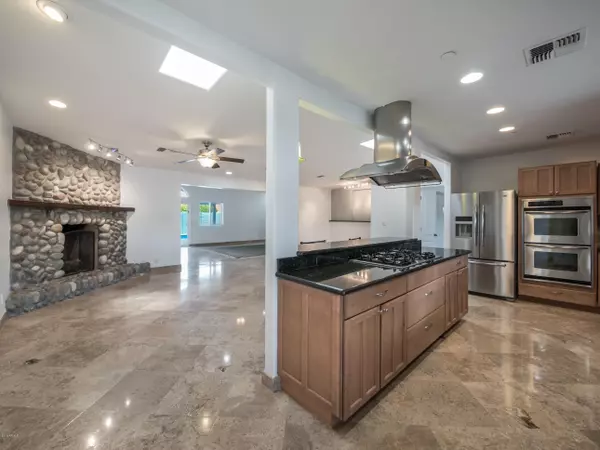For more information regarding the value of a property, please contact us for a free consultation.
5402 E AVALON Drive Phoenix, AZ 85018
Want to know what your home might be worth? Contact us for a FREE valuation!

Our team is ready to help you sell your home for the highest possible price ASAP
Key Details
Sold Price $625,000
Property Type Single Family Home
Sub Type Single Family - Detached
Listing Status Sold
Purchase Type For Sale
Square Footage 2,767 sqft
Price per Sqft $225
Subdivision Sherwood Towne Tract A
MLS Listing ID 5830370
Sold Date 01/07/20
Style Ranch
Bedrooms 4
HOA Y/N No
Originating Board Arizona Regional Multiple Listing Service (ARMLS)
Year Built 1955
Annual Tax Amount $2,668
Tax Year 2018
Lot Size 10,346 Sqft
Acres 0.24
Property Description
Welcome to River Rock Ranch in the heart of Ingleside Arcadia. Enter into a spacious open and inviting great room with vaulted ceilings, skylights, travertine floors, wood burning fireplace and entertainment nooks. The kitchen overlooks the front courtyard with slab granite counter tops, a gas cooktop, larger frig, double wall ovens and a breakfast bar open to the great room. The split floorplan offers a huge Master suite with 2 closets and a spa like master bath with jacuzzi tub, double sinks, large shower and new carpeting. The 3 bedrooms on the other side of the house include a second master with its own bathroom. There is a large laundry room and adjacent pantry for lots of storage. This lovely north/south facing home was totally remodeled in 2006 with a back yard entertainment oasis added in 2017, including pool, spa, bar, misting system and lush landscaping. It sits on one of the largest lots in the neighborhood at more than 10000 sf. A corner lot with a huge, extra deep, detached 3 car garage with a workbench and plenty of room additional storage, having access from 54th st. The fenced back yard includes a sport court for hours of activities. The front yard is low maintenance landscaping with towering palm trees, drip irrigation system, a river rock fireplace and patio to enjoy. Its all been done and priced to sell.
Location
State AZ
County Maricopa
Community Sherwood Towne Tract A
Direction South on 56th St to Pichot. West/Right on Pichot to 54th St. North/Right on 54th St to Avalon. Home on NE corner of 54th St and Avalon.
Rooms
Other Rooms Great Room, Family Room
Master Bedroom Split
Den/Bedroom Plus 4
Separate Den/Office N
Interior
Interior Features Breakfast Bar, Fire Sprinklers, Soft Water Loop, Vaulted Ceiling(s), Kitchen Island, 2 Master Baths, Double Vanity, Full Bth Master Bdrm, Separate Shwr & Tub, Tub with Jets, High Speed Internet, Granite Counters
Heating Electric
Cooling Refrigeration
Flooring Carpet, Stone
Fireplaces Type 1 Fireplace, Exterior Fireplace, Living Room
Fireplace Yes
Window Features Skylight(s),Double Pane Windows
SPA Above Ground
Exterior
Exterior Feature Covered Patio(s), Misting System, Patio, Sport Court(s)
Garage Spaces 3.0
Garage Description 3.0
Fence Block, Wrought Iron
Pool Private
Utilities Available SW Gas
Amenities Available None
View Mountain(s)
Roof Type Composition
Private Pool Yes
Building
Lot Description Sprinklers In Rear, Sprinklers In Front, Alley, Desert Back, Desert Front, Gravel/Stone Front, Gravel/Stone Back
Story 1
Builder Name unknown
Sewer Public Sewer
Water City Water
Architectural Style Ranch
Structure Type Covered Patio(s),Misting System,Patio,Sport Court(s)
New Construction No
Schools
Elementary Schools Tavan Elementary School
Middle Schools Ingleside Middle School
High Schools Arcadia High School
School District Scottsdale Unified District
Others
HOA Fee Include No Fees
Senior Community No
Tax ID 128-25-081
Ownership Fee Simple
Acceptable Financing Cash, Conventional
Horse Property N
Listing Terms Cash, Conventional
Financing Conventional
Read Less

Copyright 2024 Arizona Regional Multiple Listing Service, Inc. All rights reserved.
Bought with Redeemed Real Estate
GET MORE INFORMATION




