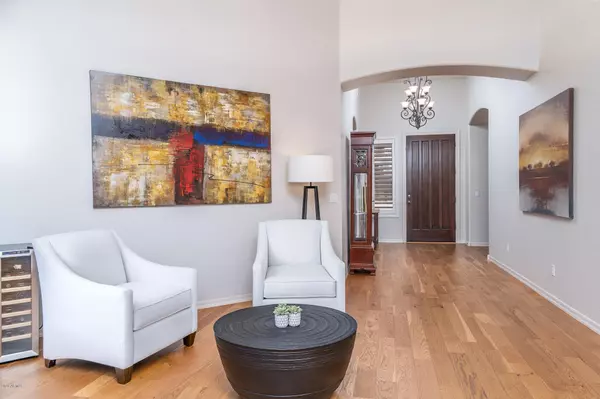For more information regarding the value of a property, please contact us for a free consultation.
8448 E DIAMOND RIM Drive Scottsdale, AZ 85255
Want to know what your home might be worth? Contact us for a FREE valuation!

Our team is ready to help you sell your home for the highest possible price ASAP
Key Details
Sold Price $810,000
Property Type Single Family Home
Sub Type Single Family - Detached
Listing Status Sold
Purchase Type For Sale
Square Footage 2,729 sqft
Price per Sqft $296
Subdivision Grayhawk Parcel 3K(A)
MLS Listing ID 6113710
Sold Date 12/03/20
Style Santa Barbara/Tuscan
Bedrooms 4
HOA Fees $187/qua
HOA Y/N Yes
Originating Board Arizona Regional Multiple Listing Service (ARMLS)
Year Built 2002
Annual Tax Amount $5,690
Tax Year 2019
Lot Size 8,169 Sqft
Acres 0.19
Property Description
Located on a premium natural desert-backing lot within the guard-gated Talon Retreat at Grayhawk, this stunning home offers 4 bedrooms & 2.5 baths in 2729 SqFt. Floor plan offers separate living, dining, and a family room with gas fireplace, and all rooms offer lots of picture windows for natural light and beautiful views of the backyard and natural desert. The recently-remodeled kitchen is nicely finished with ivory-colored soft-close maple cabinetry with crown molding and under-cabinet lighting, granite countertops, tile backsplash, stainless KitchenAid appliances, pantry, & breakfast bar with pendant lighting. Sliding doors lead out from the family room to the private backyard featuring a refreshing pebble tec pool with rock waterfall, covered patio with ceiling fan and retractable sun* shades, flagstone decking with built-in BBQ, and side yard with artificial turf for kids & pets to play on. The master bedroom has an en-suite bath with dual sink vanity & makeup area, soaking tub, tiled shower, linen closet, and large walk-in California closet. Other features: 3 car split garage with epoxy floors, storage cabinets & service door; light oak wood floors throughout living areas, the master bedroom & one secondary bedroom; newer carpet in two other secondary bedrooms, plantation shutters & custom window treatments, upper/lower laundry cabinets, water softener, security system, & much more! Great location with easy access to Loop 101, the 51, and Scottsdale golf, dining, shopping & other amenities! Schedule your private showing today!
Location
State AZ
County Maricopa
Community Grayhawk Parcel 3K(A)
Direction From Thompson Peak Pkwy., Right onto Grayhawk Dr., Right onto Chino Dr., Left onto 84th Pl., Right onto Diamond Rim Dr., to home on the Right
Rooms
Other Rooms Family Room
Master Bedroom Split
Den/Bedroom Plus 4
Separate Den/Office N
Interior
Interior Features Breakfast Bar, 9+ Flat Ceilings, Drink Wtr Filter Sys, Fire Sprinklers, No Interior Steps, Soft Water Loop, Pantry, Double Vanity, Full Bth Master Bdrm, Separate Shwr & Tub, High Speed Internet, Granite Counters
Heating Natural Gas
Cooling Refrigeration, Ceiling Fan(s)
Flooring Carpet, Tile, Wood
Fireplaces Type 1 Fireplace, Family Room, Gas
Fireplace Yes
Window Features Mechanical Sun Shds,Double Pane Windows,Low Emissivity Windows
SPA None
Exterior
Exterior Feature Covered Patio(s), Patio, Built-in Barbecue
Garage Attch'd Gar Cabinets, Dir Entry frm Garage, Electric Door Opener, Permit Required
Garage Spaces 3.0
Garage Description 3.0
Fence Block, Wrought Iron
Pool Play Pool, Lap, Private
Community Features Gated Community, Community Spa Htd, Community Spa, Community Pool Htd, Community Pool, Guarded Entry, Golf, Tennis Court(s), Playground, Biking/Walking Path, Clubhouse
Utilities Available APS, SW Gas
Amenities Available Management
View Mountain(s)
Roof Type Tile,Concrete
Private Pool Yes
Building
Lot Description Sprinklers In Rear, Sprinklers In Front, Desert Back, Desert Front, Synthetic Grass Frnt, Synthetic Grass Back, Auto Timer H2O Front, Auto Timer H2O Back
Story 1
Builder Name MONTEREY HOMES
Sewer Public Sewer
Water City Water
Architectural Style Santa Barbara/Tuscan
Structure Type Covered Patio(s),Patio,Built-in Barbecue
New Construction No
Schools
Elementary Schools Grayhawk Elementary School
Middle Schools Mountain Trail Middle School
High Schools Pinnacle High School
School District Paradise Valley Unified District
Others
HOA Name Grayhawk - Master
HOA Fee Include Maintenance Grounds
Senior Community No
Tax ID 212-43-031
Ownership Fee Simple
Acceptable Financing Cash, Conventional, VA Loan
Horse Property N
Listing Terms Cash, Conventional, VA Loan
Financing Conventional
Read Less

Copyright 2024 Arizona Regional Multiple Listing Service, Inc. All rights reserved.
Bought with Russ Lyon Sotheby's International Realty
GET MORE INFORMATION




