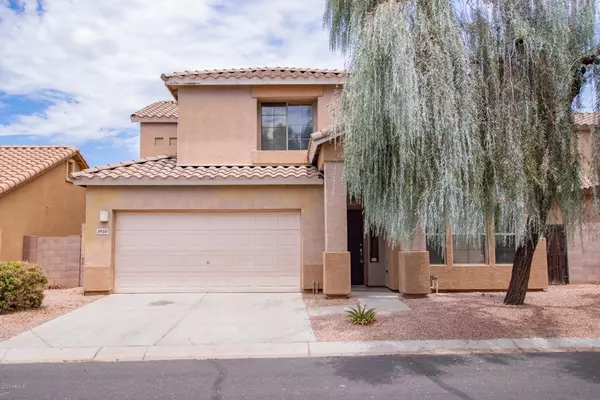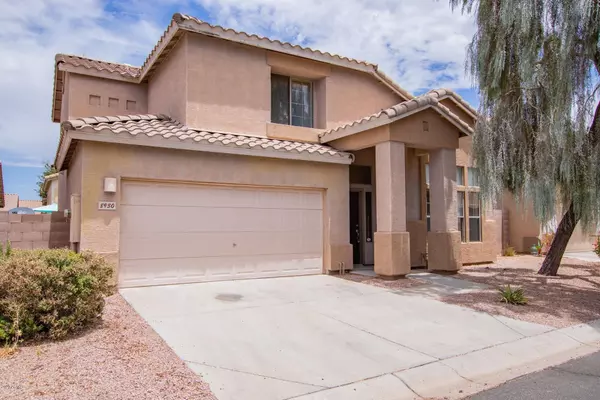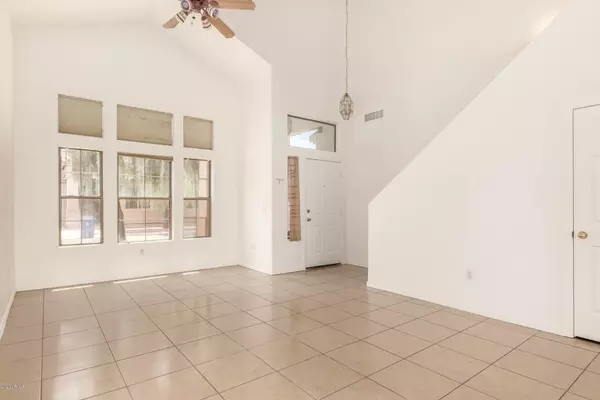For more information regarding the value of a property, please contact us for a free consultation.
8930 E CAPRI Avenue Mesa, AZ 85208
Want to know what your home might be worth? Contact us for a FREE valuation!

Our team is ready to help you sell your home for the highest possible price ASAP
Key Details
Sold Price $275,000
Property Type Single Family Home
Sub Type Single Family - Detached
Listing Status Sold
Purchase Type For Sale
Square Footage 1,676 sqft
Price per Sqft $164
Subdivision Mesa Vista
MLS Listing ID 6105124
Sold Date 09/18/20
Style Contemporary
Bedrooms 3
HOA Fees $95/mo
HOA Y/N Yes
Originating Board Arizona Regional Multiple Listing Service (ARMLS)
Year Built 1999
Annual Tax Amount $1,082
Tax Year 2019
Lot Size 3,250 Sqft
Acres 0.07
Property Description
WARNING!!! This home will steal your heart! A truly stunning home in Mesa Vista! This gorgeous home features a large formal living /dining room designed for gracious entertaining! The expertly-planned kitchen utilizes every bit of its space for easy mealtime preparation and includes a built-in microwave, electric stove, refrigerator, reverse osmosis, stainless steel sink, disposal, lots of cabinets and counter space and a large pantry! The convenient inside utility room makes wash day so much easier, and includes the washer and dryer! Upstairs has all new carpet! The large master bedroom includes a ceiling fan, lots of natural light and a master bath with dual sinks! The two guest bedrooms have ceiling fans as well, one with a walk-in closet! With plenty of room in the yard for a grassy play area, trampoline or swings, your children will love this home! Conveniently located near the 60, 202, schools, shopping, dining, entertainment... and a 2-car garage with storage area! You're gonna LOVE this place!!!
Location
State AZ
County Maricopa
Community Mesa Vista
Direction 202 AND BROADWAY. BROADWAY EAST TO 90TH ST, 90TH STREET SOUTH TO FIRST RIGHT ON CRESCENT, RIGHT ON 89TH WAY AND LEFT ON CAPRI.
Rooms
Other Rooms Family Room
Master Bedroom Upstairs
Den/Bedroom Plus 3
Separate Den/Office N
Interior
Interior Features Upstairs, Breakfast Bar, Drink Wtr Filter Sys, Vaulted Ceiling(s), Pantry, Double Vanity, Full Bth Master Bdrm, High Speed Internet, Laminate Counters
Heating Electric
Cooling Refrigeration
Flooring Carpet, Tile
Fireplaces Number No Fireplace
Fireplaces Type None
Fireplace No
Window Features Sunscreen(s),Dual Pane
SPA None
Exterior
Exterior Feature Patio
Garage Dir Entry frm Garage, Electric Door Opener
Garage Spaces 2.0
Garage Description 2.0
Fence Block
Pool None
Community Features Community Spa, Community Pool Htd, Community Pool, Playground
Amenities Available Management, Rental OK (See Rmks)
Roof Type Tile
Private Pool No
Building
Lot Description Sprinklers In Front, Desert Front, Gravel/Stone Back
Story 2
Builder Name Homes By Judi Inc
Sewer Public Sewer
Water City Water
Architectural Style Contemporary
Structure Type Patio
New Construction No
Schools
Elementary Schools Stevenson Elementary School (Douglas)
Middle Schools Fremont Junior High School
High Schools Skyline High School
School District Mesa Unified District
Others
HOA Name Ogden & Co Vista Mes
HOA Fee Include Maintenance Grounds,Street Maint
Senior Community No
Tax ID 218-46-084
Ownership Fee Simple
Acceptable Financing Conventional, FHA, VA Loan
Horse Property N
Listing Terms Conventional, FHA, VA Loan
Financing Conventional
Read Less

Copyright 2024 Arizona Regional Multiple Listing Service, Inc. All rights reserved.
Bought with Arizona Elite Properties
GET MORE INFORMATION




