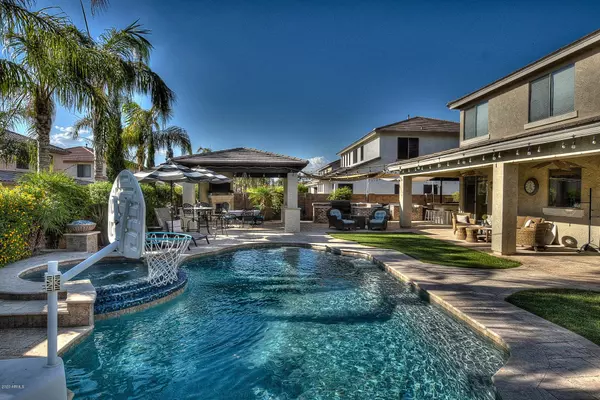For more information regarding the value of a property, please contact us for a free consultation.
6972 S ST RUBEN Avenue Gilbert, AZ 85298
Want to know what your home might be worth? Contact us for a FREE valuation!

Our team is ready to help you sell your home for the highest possible price ASAP
Key Details
Sold Price $600,000
Property Type Single Family Home
Sub Type Single Family - Detached
Listing Status Sold
Purchase Type For Sale
Square Footage 3,005 sqft
Price per Sqft $199
Subdivision Seville County Club
MLS Listing ID 6106661
Sold Date 09/04/20
Bedrooms 5
HOA Fees $36
HOA Y/N Yes
Originating Board Arizona Regional Multiple Listing Service (ARMLS)
Year Built 2004
Annual Tax Amount $2,853
Tax Year 2019
Lot Size 8,400 Sqft
Acres 0.19
Property Description
RESORT AMENITIES in this exceptionally designed Country Club home! Backyard is your own private RESORT w/sparkling pool & elevated hot tub, outdoor living room w/fireplace & chandelier, built/in BBQ w/granite tops & massive outdoor covered fire table-sits 15 people. Fire features EVERYWHERE in this amazing yard & twinkly market lights w/sun sails offer TONS of shade in almost 1/3 of yard. This is a couple hundred thousand dollar yard! Interior is stylish in design w/sweeping staircase, upstairs laundry, downstairs addtl office/bed w/ bath. Kitchen boasts custom center island w/ wood top. HUGE walk in closet in master, built in beds in secondary rooms. Garage has so much storage! AC units have been shaded w/sun sails. Home's been well kept and well loved. This 1 will sell FAST!
Location
State AZ
County Maricopa
Community Seville County Club
Direction Take Chandler Hts EAST to Seville Blvd SOUTH to Magic RIGHT to Dubois RIGHT, to St. Ruben LEFT to home on the left.
Rooms
Den/Bedroom Plus 6
Separate Den/Office Y
Interior
Interior Features Eat-in Kitchen, Kitchen Island, Double Vanity, Separate Shwr & Tub, High Speed Internet, Granite Counters
Heating Natural Gas
Cooling Refrigeration
Fireplaces Type Other (See Remarks), Exterior Fireplace, Fire Pit, Gas
Fireplace Yes
SPA Private
Exterior
Garage Spaces 3.0
Garage Description 3.0
Fence Block
Pool Private
Community Features Community Pool Htd, Community Pool, Golf, Tennis Court(s), Playground, Biking/Walking Path, Clubhouse, Fitness Center
Utilities Available SRP
Amenities Available Management
View Mountain(s)
Roof Type Tile
Private Pool Yes
Building
Lot Description Sprinklers In Rear, Sprinklers In Front, Grass Front, Grass Back, Auto Timer H2O Front, Auto Timer H2O Back
Story 2
Builder Name Shea
Sewer Public Sewer
Water City Water
New Construction No
Schools
Elementary Schools Riggs Elementary
Middle Schools Dr Camille Casteel High School
High Schools Dr Camille Casteel High School
School District Chandler Unified District
Others
HOA Name Seville HOA
HOA Fee Include Maintenance Grounds
Senior Community No
Tax ID 313-04-356
Ownership Fee Simple
Acceptable Financing Cash, Conventional, FHA, VA Loan
Horse Property N
Listing Terms Cash, Conventional, FHA, VA Loan
Financing Cash
Read Less

Copyright 2024 Arizona Regional Multiple Listing Service, Inc. All rights reserved.
Bought with HomeSmart
GET MORE INFORMATION




