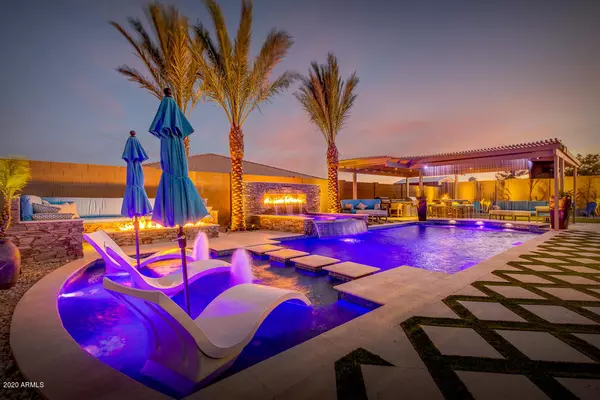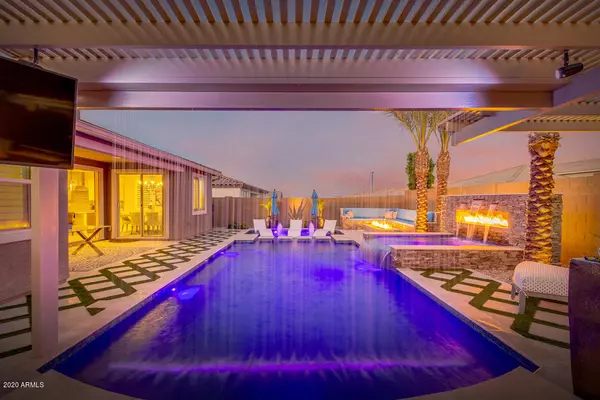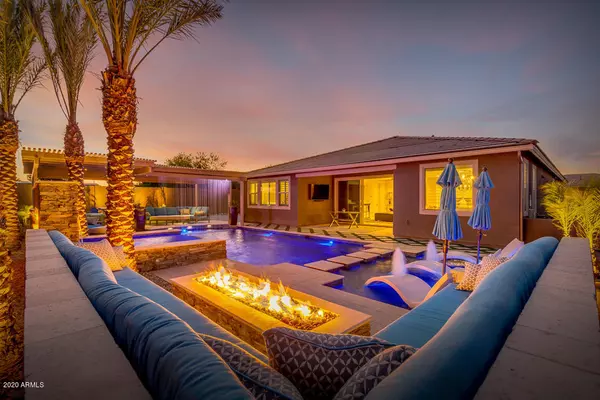For more information regarding the value of a property, please contact us for a free consultation.
12547 W TUCKEY Lane Glendale, AZ 85307
Want to know what your home might be worth? Contact us for a FREE valuation!

Our team is ready to help you sell your home for the highest possible price ASAP
Key Details
Sold Price $695,000
Property Type Single Family Home
Sub Type Single Family - Detached
Listing Status Sold
Purchase Type For Sale
Square Footage 2,582 sqft
Price per Sqft $269
Subdivision Falcon View
MLS Listing ID 6092218
Sold Date 07/10/20
Style Contemporary
Bedrooms 3
HOA Fees $114/mo
HOA Y/N Yes
Originating Board Arizona Regional Multiple Listing Service (ARMLS)
Year Built 2019
Annual Tax Amount $90
Tax Year 2019
Lot Size 0.286 Acres
Acres 0.29
Property Description
Enjoy pure elegance with a well planned luxurious open floor plan.Pride of ownership shines throughout this gorgeous 2582 Sq.ft.,3 bedroom,2.5 bath in a secured gated Glendale community.The kitchen is an example of true elegance w/ expansive island,granite counter-tops,glass back slash, upgraded cabinetry. Fabulous master suite w/luxury spa-like master bath, expansive walk-in closet w/ laundry room access.A Great room w/exquisite finishes, the perfect space for any style of entertaining. It seamlessly opens up to the finest resort back yard retreat,gracious pool,large spa w/fire place & lush water features that present a dramatic sense of intimate ambiance. Built-in BBQ, fire features,pergola w/rain water fall. Drive through RV garage,Cabinets,RV dump, 14' doors.Luxurious home. MUST SEE!!
Location
State AZ
County Maricopa
Community Falcon View
Direction Take Glendale Ave. go south onto 125th Ave,.,Right onto W. lawrence Rd., Left onto 126th Ave., Property will be ahead.
Rooms
Other Rooms Library-Blt-in Bkcse, Great Room, Media Room, BonusGame Room
Master Bedroom Split
Den/Bedroom Plus 6
Separate Den/Office Y
Interior
Interior Features Eat-in Kitchen, Breakfast Bar, 9+ Flat Ceilings, No Interior Steps, Kitchen Island, Pantry, Double Vanity, Full Bth Master Bdrm, High Speed Internet, Granite Counters
Heating Electric, ENERGY STAR Qualified Equipment
Cooling Refrigeration, Ceiling Fan(s), ENERGY STAR Qualified Equipment
Flooring Carpet, Tile
Fireplaces Type Exterior Fireplace, Fire Pit
Fireplace Yes
Window Features ENERGY STAR Qualified Windows,Double Pane Windows,Low Emissivity Windows,Tinted Windows
SPA Private
Laundry Engy Star (See Rmks), Wshr/Dry HookUp Only
Exterior
Exterior Feature Covered Patio(s), Gazebo/Ramada, Patio, Built-in Barbecue
Garage Attch'd Gar Cabinets, Dir Entry frm Garage, Electric Door Opener, Extnded Lngth Garage, Over Height Garage, Rear Vehicle Entry, RV Gate, RV Access/Parking, Gated, RV Garage
Garage Spaces 3.0
Garage Description 3.0
Fence Block
Pool Private
Community Features Playground, Biking/Walking Path
Utilities Available APS, SW Gas
Amenities Available Management
View City Lights, Mountain(s)
Roof Type Composition
Private Pool Yes
Building
Lot Description Corner Lot, Desert Front, Gravel/Stone Back, Synthetic Grass Back
Story 1
Builder Name Richmond American Homes
Sewer Public Sewer
Water City Water
Architectural Style Contemporary
Structure Type Covered Patio(s),Gazebo/Ramada,Patio,Built-in Barbecue
New Construction No
Schools
Elementary Schools Barbara B. Robey Elementary School
Middle Schools L. Thomas Heck Middle School
High Schools Canyon View High School
School District Agua Fria Union High School District
Others
HOA Name TRESTLE MGMT COPANY
HOA Fee Include Maintenance Grounds
Senior Community No
Tax ID 501-56-367
Ownership Fee Simple
Acceptable Financing Cash, Conventional, FHA, VA Loan
Horse Property N
Listing Terms Cash, Conventional, FHA, VA Loan
Financing Cash
Read Less

Copyright 2024 Arizona Regional Multiple Listing Service, Inc. All rights reserved.
Bought with West USA Realty
GET MORE INFORMATION




